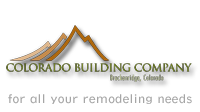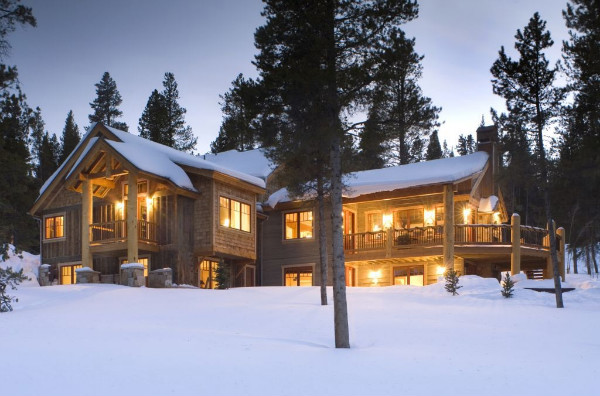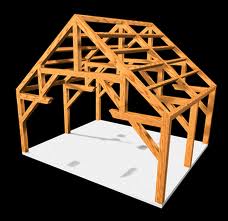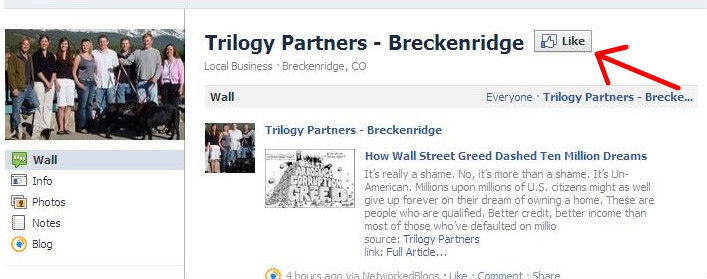Yes, it’s time to travel to Haiti to rebuild and remake another suffering orphanage. Mike Mahon, my partner in Haiti Orphan Rescue Program, and I will be traveling to Haiti end of March for a final look before choosing our next renovation project. A build project in Tabarre we’d launched was recently picked up by the UN, which was wonderful news. And it leaves us with the time and funding for another orphanage renovation. We hope you can support us in our efforts by going to the HORP website where you can find information about HORP’s Haiti success and how to contribute. We’ve managed to make it easy through our Pay Pal account, but we’re always happy if you send us a check through snail mail as well. So go here and DONATE please. In truth, there are thousands of orphanages that need our help and we could be doing SO MUCH MORE. We just need the funding. So tell your friends, your neighbors, family, everyone you know that that you know of a charity that is REALLY making a difference in Haiti. Haiti Orphan Rescue Program is an 501c (3) tax deductible non profit. Help us help Haiti’s Kids. Visit us on Facebook.

Some of our favorite projects
Mallard Lane
A stunning custom residence in Frisco, Colorado — where timeless mountain character meets modern design. Thoughtfully crafted by Trilogy’s design-build team, Mallard Lane reflects its alpine setting with materials, views, and subtle sophistication that elevate everyday living.
View Project
Some of our favorite projects
Storm Meadow
The Rocky Region’s best and boldest example of Western – Mountain – Asian fusion. A one-of-a-kind 6000 square foot home with a totally authentic 800 square foot Japanese Tea House surrounded by gardens and a hot springs spa.
View Project
Some of our favorite projects
Tiger Road
This home was another unique collaboration between owner (an engineer with decades of construction experience) and Trilogy Partners. Trilogy was entrusted as Design Build Project Manager and retained bhh Partners for basic architectural design.
View Project
Some of our favorite projects
Three Peaks Asian Fusion
Perched in a sublime setting at the base of Three Peaks along The Raven golf course at 9000 feet in elevation, this mountain getaway was created for Denver-based clients who love the mountain lifestyle.
View Project
Some of our favorite projects
Hamilton Creek Mountain Modern
This modern marvel has some of the best views in all of Summit County of the 10 Mile and Gore Ranges. A multiple grand award winner at the 2016 Parade of Homes, bhh Partners served up the principal architecture.
View Project












