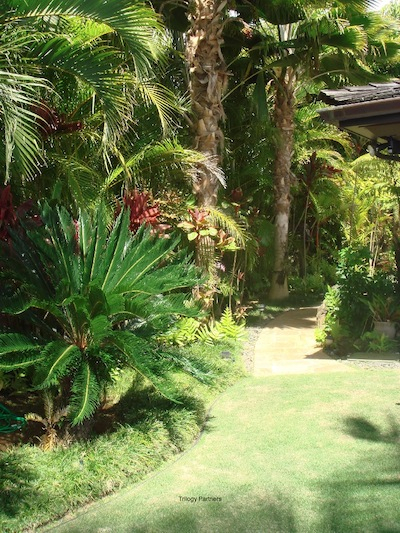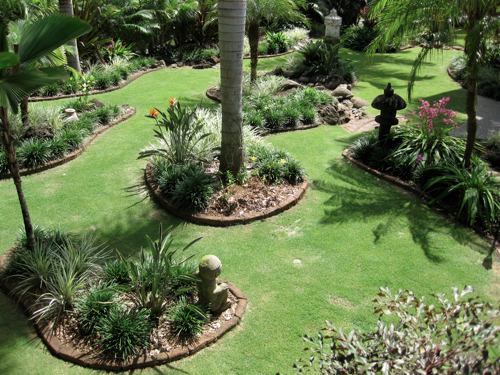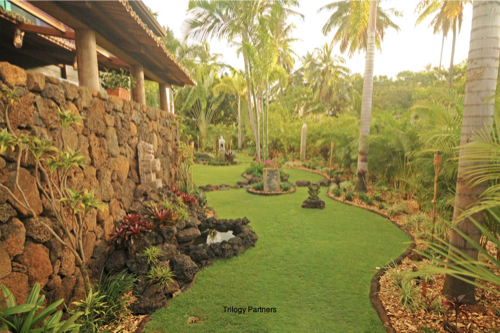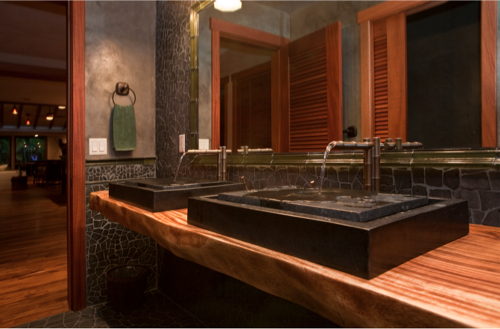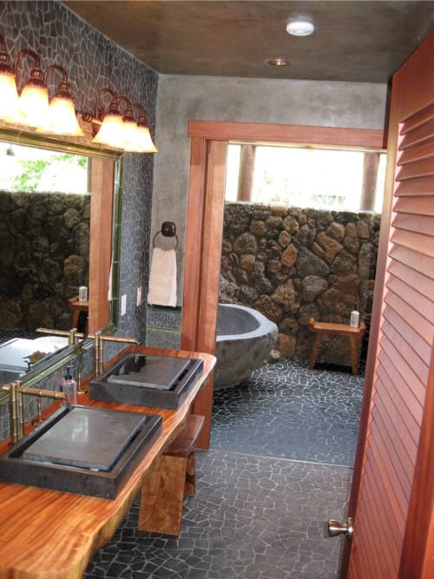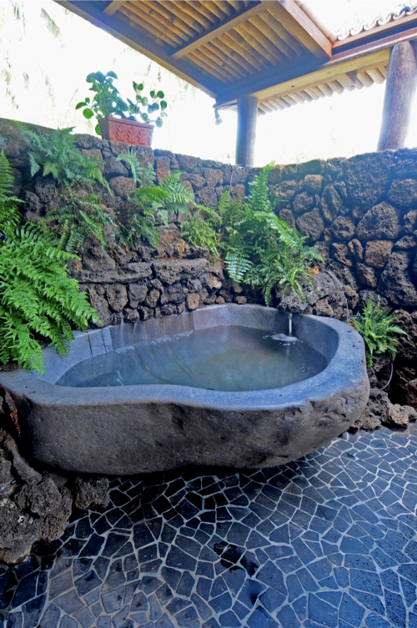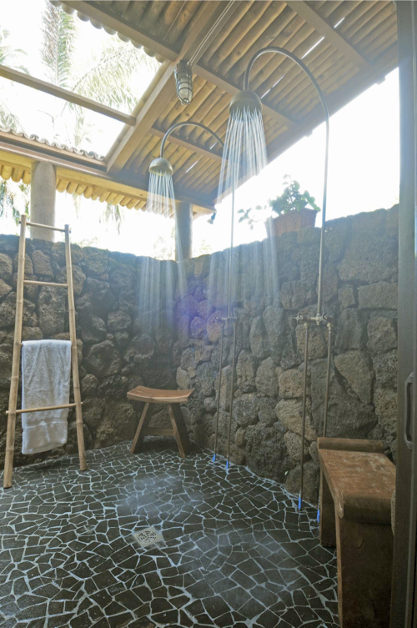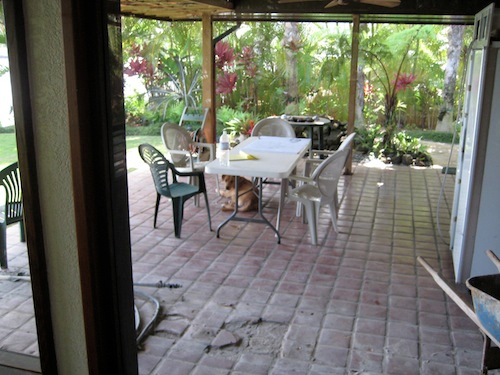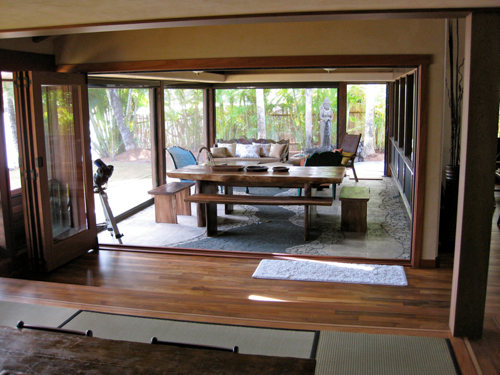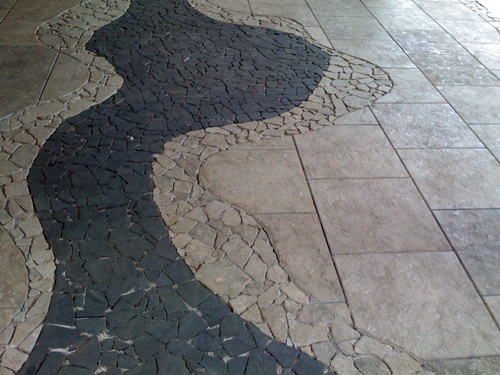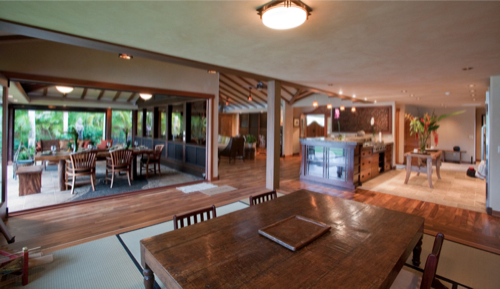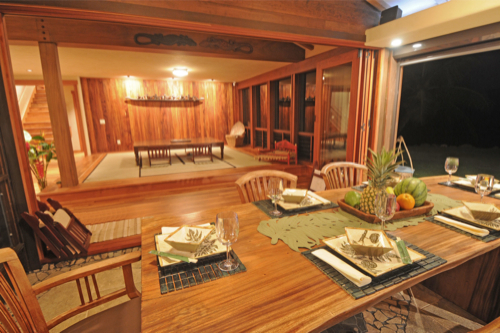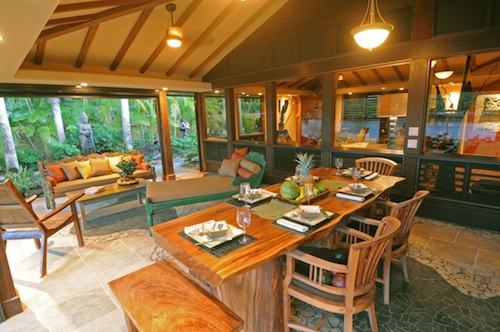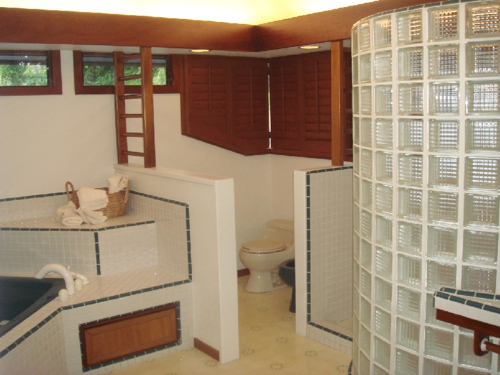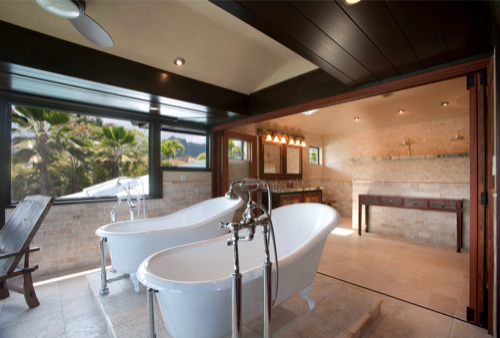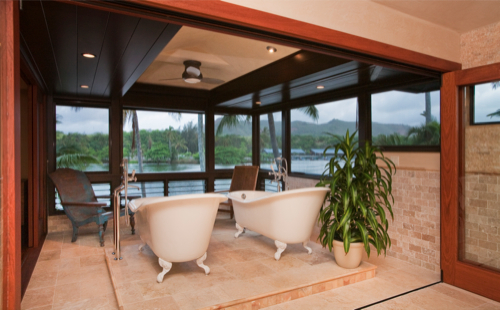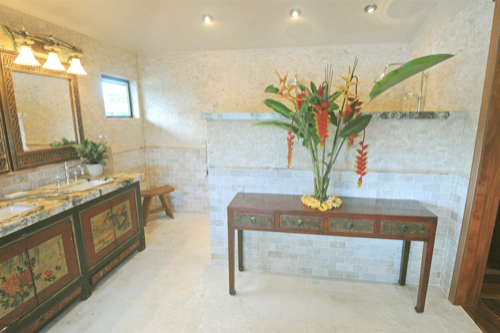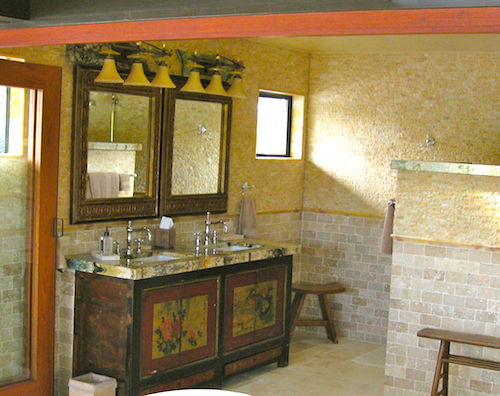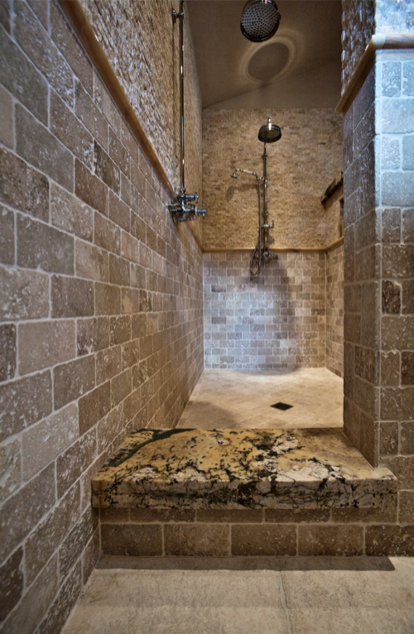Denver Business Journal – by Cathy Proctor Date: Tuesday, March 15, 2011, 6:16pm MDT – Xcel Energy Inc. and representatives of solar power companies on Tuesday filed a settlement plan designed to restart the utility’s Solar*Rewards rebate program that helps pay for solar power systems on the roofs of homes and businesses.
The plan calls for Xcel to switch from paying rebates for the systems when they’re completed, to paying over time, as the solar panels produce power, according to an announcement sent out by Xcel that included statements of support from the Governor’s Energy Office, Solar Alliance and the Colorado Solar Energy Industries Association.
The settlement also reduces the levels of the rebates paid by Xcel.
“All parties reached an agreement that continues the success of Solar*Rewards,” TJ Deora, director of the Governor’s Energy Office, said in a statement. “The agreement maintains the economic benefits of this aspect of the renewable-energy standard, while protecting the environment and consumers.”
When Xcel suspended the solar rebate program on Feb. 17, the utility was paying $2.01 per watt. The suspension of the program led local companies that install solar power systems to lay off employees as new sales virtually halted.
The agreement calls for Xcel to pay out $97.3 million in rebates for 60 megawatts worth of solar power systems — in addition to the 43 megawatts the utility already has approved. Once the money is gone, or the 60-megawatt cap is reached, the rebate program will be suspended until state regulators approve a new renewable energy plan for the utility. A new plan is expected to be approved in April 2012, according to the agreement.
The settlement also calls for a shift in the way the rebates are paid. Small, customer-owned systems will get an up-front payment — plus payments over 10 years corresponding to the amount of electricity the solar panels produce.
For small, customer-owned systems, typically about 5 kilowatts and perched on rooftops, the up-front payment will start at $1.75 per watt. The utility also will pay 4 cents per watt of electricity produced over 10 years. The up-front payment gradually drops to zero, while the payments for electricity produced over time rises to 14 cents per watt, according to the agreement.
Larger systems, or those owned by third-parties and leased to the home or business owner, won’t get any up-front payments, only performance-based rebates over 20 years, tied to the amount of electricity produced.
Money for the rebates comes from a 2 percent surcharge on the monthly bills of Xcel’s 1.3 million customers in Colorado.
“This agreement gives the solar industry the predictability we need,” said Carrie Hitt, president of the Solar Alliance, a Massachusetts-based association of solar-power manufacturers, integrators and financial companies, in the statement. “We continue to strongly support a program structure of transparent incentive steps, which decline as solar capacity targets are hit. We also favor the switch to performance-based incentives for all installation levels as a way to reduce annual costs of the program.”
Neal Lurie, executive director of the Colorado Solar Energy Industries Association, said in the statement that “we’re pleased to see the solar program come back online to provide additional choices for consumers and so we can get back to the business of promoting solar energy and economic development in Colorado.”
The agreement was filed Tuesday with the Colorado Public Utilities Commission, according to the announcement. The commissioners are expected to review the settlement on Friday, March 18.
“A significant aspect of this agreement is that when Solar*Rewards is fully subscribed under this settlement — which could be next year given our state’s enthusiasm for solar energy — Xcel Energy will be in compliance with the 2018-2019 renewable-energy standard for customer-sited solar,” Jay Herrmann, Xcel Energy’s vice president of marketing, said in the announcement
Source: Denver Business Journal CPROCTOR@bizjournals.com | 303-803-9233











