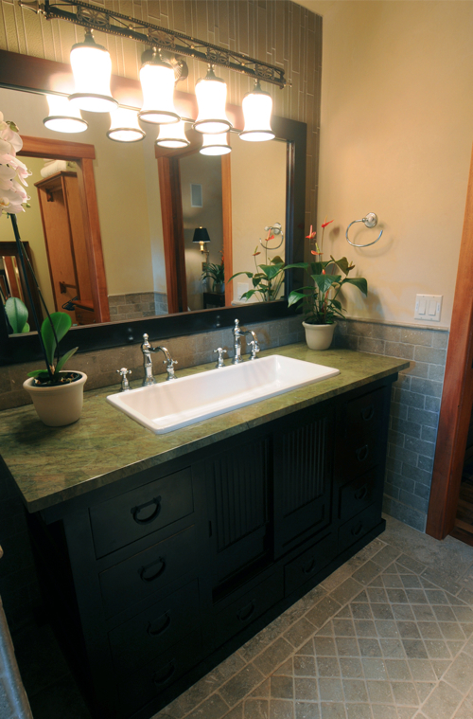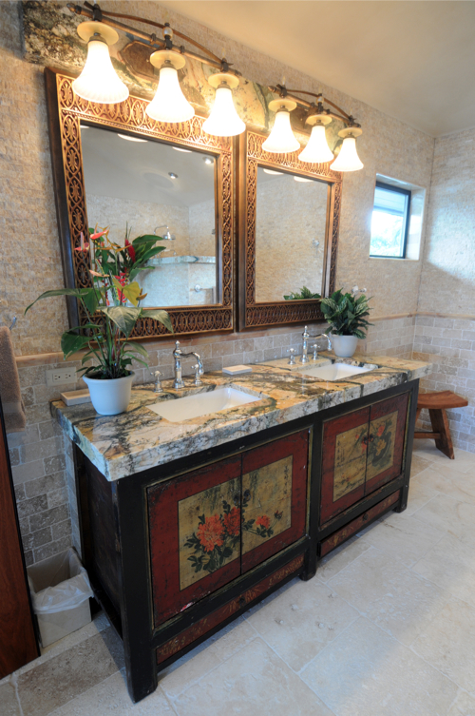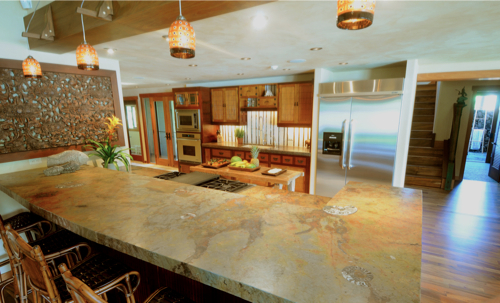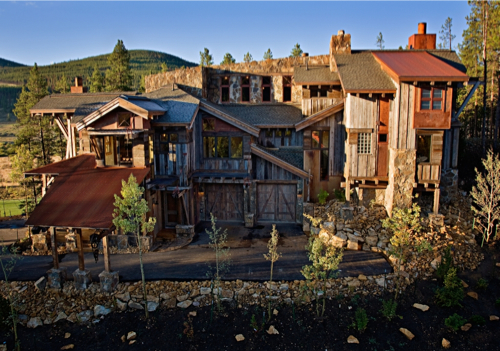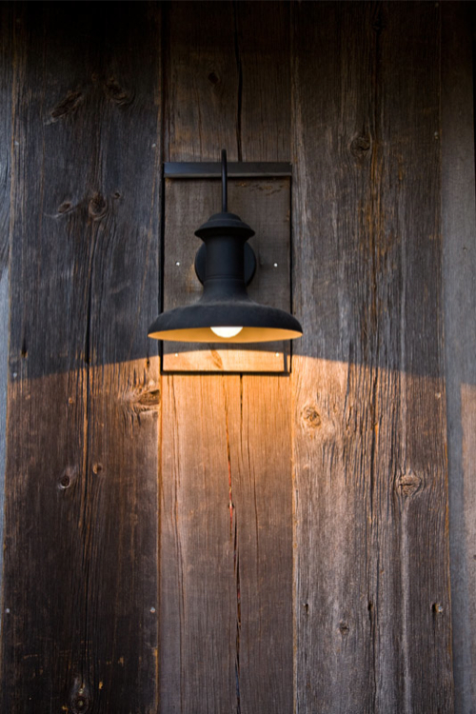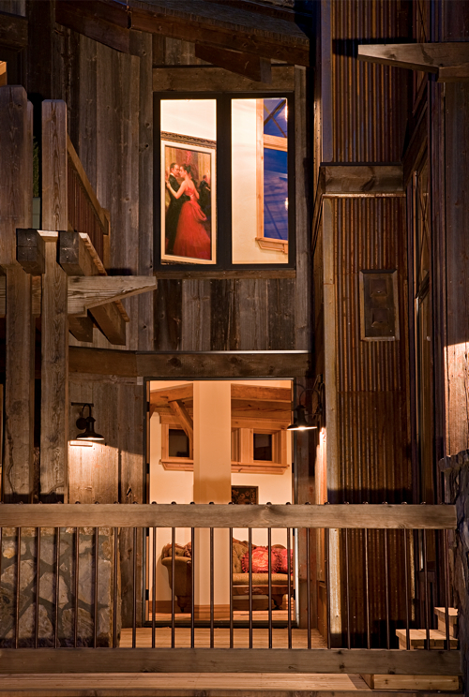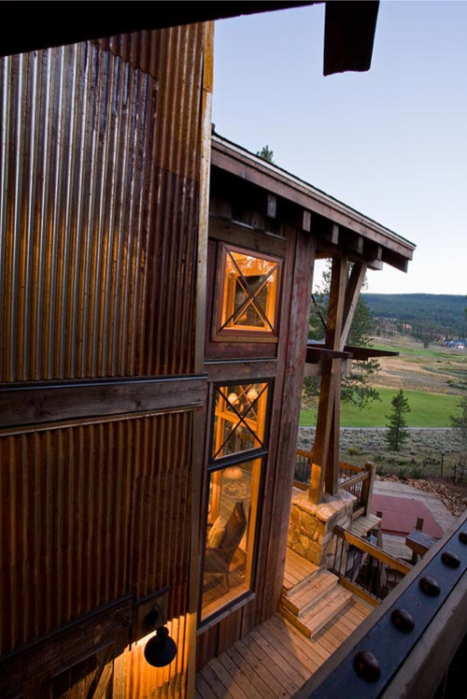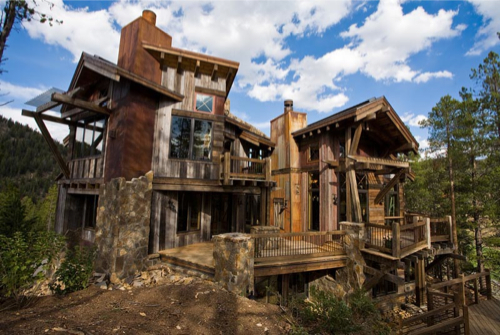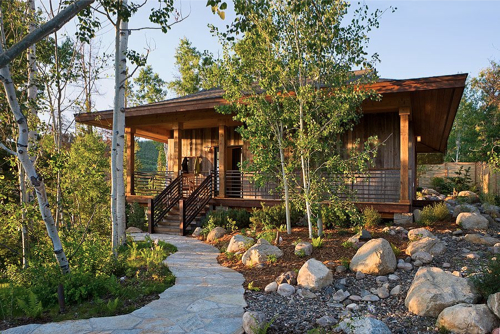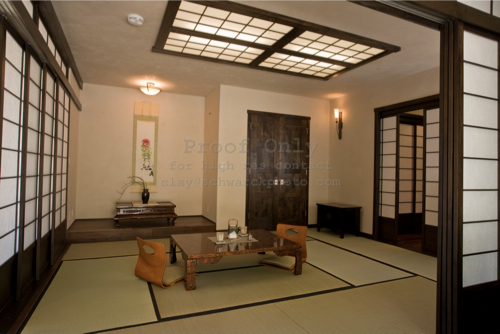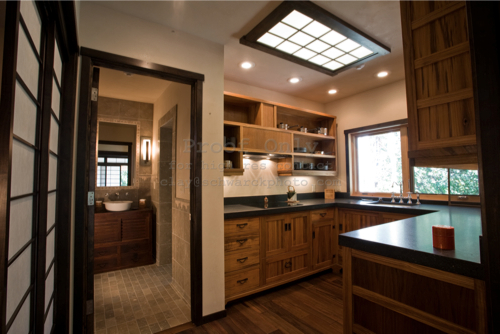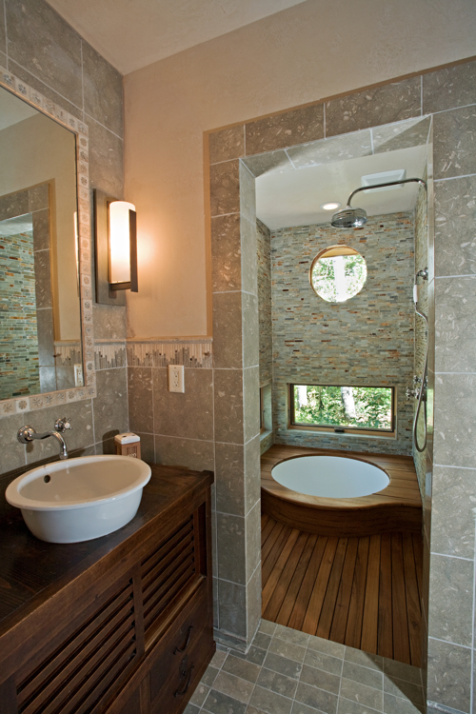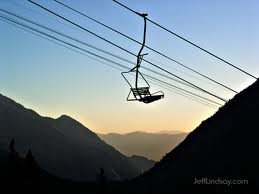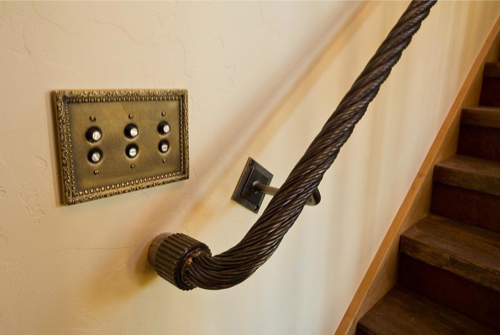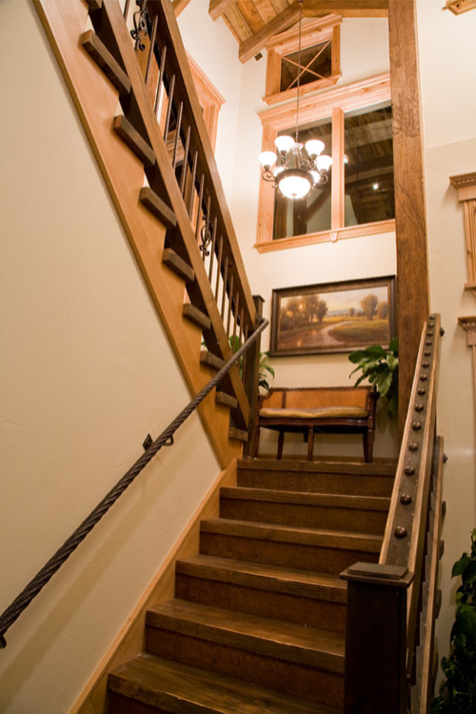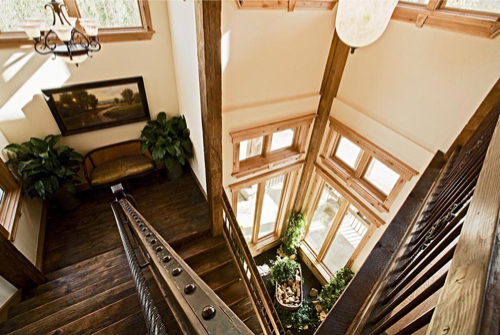Herein lies the paradox of his career: he was a visionary figure whose ideas were often so radical and ambitious that they seemed impractical, even dangerous. Throughout his life writers remained suspicious of his intentions, colleagues regarded him as a crank, and clients went around the twist at his utter disregard for agreed-upon budgets and specifications. Wright always knew better; it was just a matter of time before he could convince you of your error. And yet he left a legacy of buildings second to none in American architectural history.
The Milwaukee Art Museum’s exhibition “Frank Lloyd Wright: Organic Architecture for the 21st Century” marks the centennial of Taliesin, Wright’s legendary, scandal-plagued hilltop home and summer studio in the midst of farmland about 40 miles west of Madison. It is a decent media hook for a Wright show, and the display is housed in a pleasant setting: the Quadracci Pavilion, designed by Santiago Calatrava and opened in 2001. There is a definite poetry to seeing a great architecture exhibition in a dazzling piece of architecture.
Such a contemporary setting is also something of a risk, as the show is expressly conceived to convince us of Wright’s enduring importance as an architect. It does not completely succeed, for reasons that I think have more to do with him than the choice of exhibits, or organizational structure. Wright hated cities, and most of his ideas about urbanism remain as impractical today as they were half a century ago. For example Broadacre City, his grand vision of suburban planning, called for every family to have at least an acre of land.
Nonetheless the show’s multiple curators — Frank Lloyd Wright Archives director Bruce Brooks Pfieffer, archives curator and registrar Margo Stipe, Milwaukee Art Museum chief curator Brady Roberts, and Phoenix Art Museum director Jim Ballinger — make the argument that Wright’s idea of organic design, in which architecture, simply put, responds to the local terrain rather than dominating it, presages today’s enthusiasm for sustainability and green architecture. The range of projects presented in the exhibition, familiar to anyone with a working knowledge of Wright’s career, suggests that Wright’s vision of an organic architecture was indeed surprisingly adaptable and sustainable.
In fact, the more challenging the terrain, the more creative and inventive Wright became. Think of “Falling Water,” built in 1936 over a waterfall and connected with nature in a profound way, or the “Raul Bailleres House,” commissioned in 1952 for a rugged clifftop location in Acapulco, Mexico, but never built. The design takes its primary cues from — and incorporates — massive circular boulders in the landscape. A steeped terrace down to the sea is also elegantly and sensitively integrated into its surroundings.
But the question remains: how much of the architect’s enthusiasm for natural local materials and sensitivity to site was a product of his old-fashioned, hardy outdoor upbringing in 19th-century rural Wisconsin — Wright was born in 1867 and raised on farmland settled by his Welsh ancestors — and how much of it was a forward-looking and visionary gesture concerned with environmental sustainability? Wright certainly revered nature throughout his life, despite the very modernist grammar of his designs.
It is not easy to approach Wright in a new way, given the volume of literature about him and his career and the abundance of past exhibitions and museum catalogues devoted to his designs. The present show covers a lot of familiar territory, which is probably inevitable, though happily includes 33 design drawings borrowed from the Frank Lloyd Wright Foundation that have never been publicly exhibited. (The drawings are among 100 works on paper that make up the majority of the show, about two thirds of the exhibits











