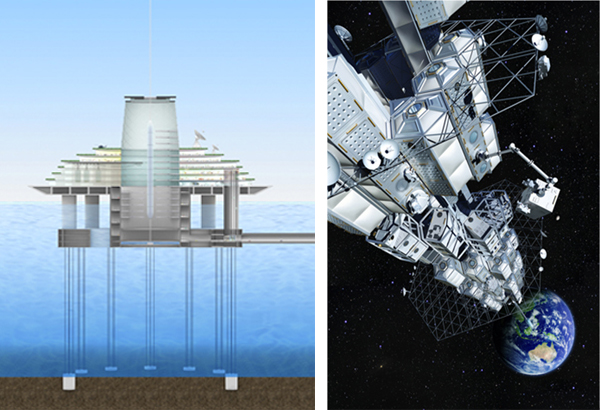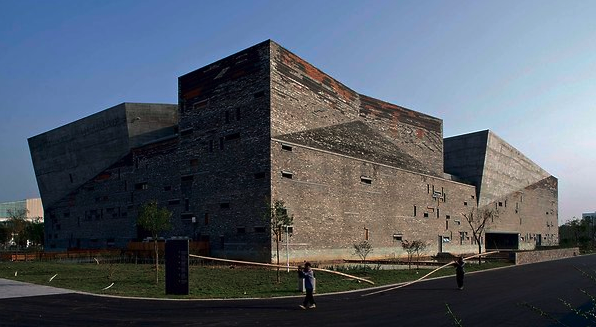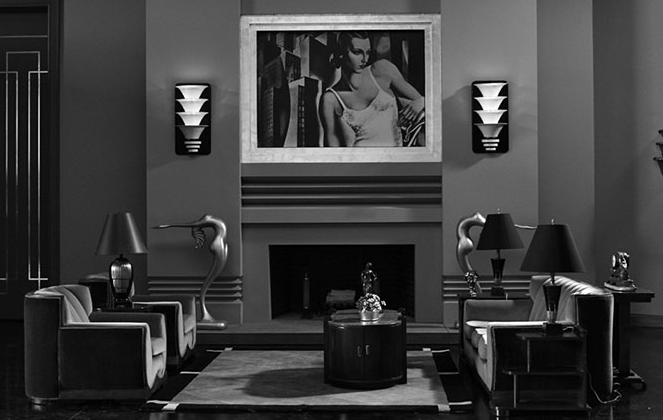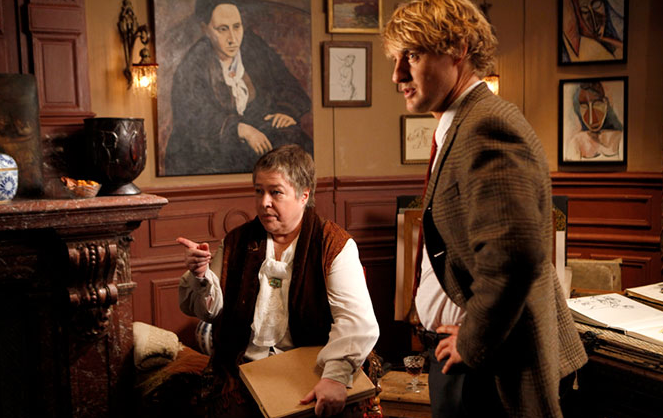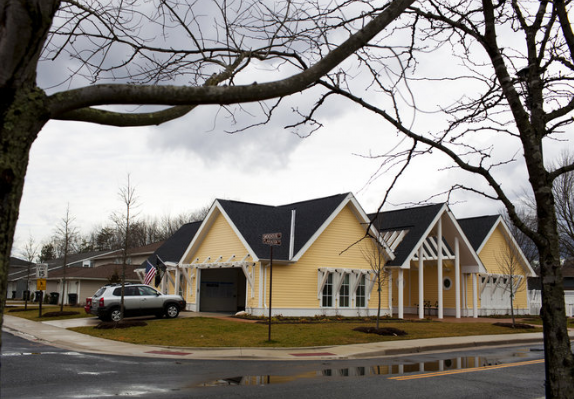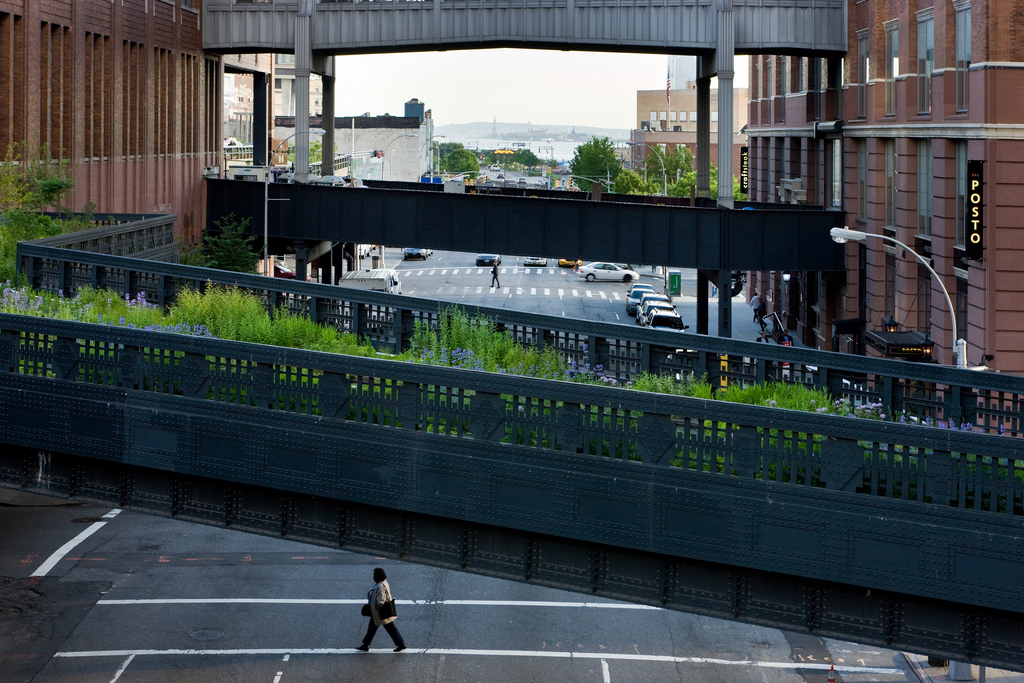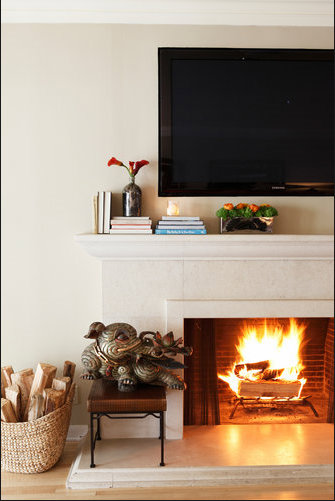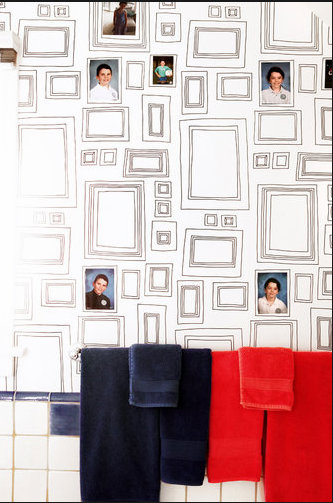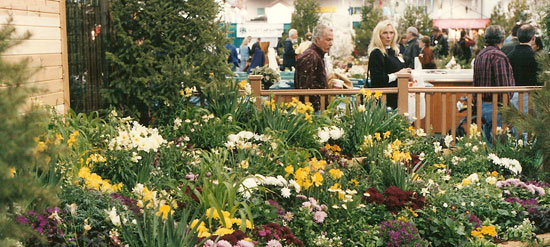The 2012 Pritzker Architecture Prize was recently awarded to Wang Shu of The People’s Republic of China. Mr. Wang, a 48 year old architect, is the first Chinese citizen to win the prize. I. M. Pei, an American, was the first Chinese-born architect to win, in 1983. Now Wang Shu will join the likes of follow Pritzker winners such as Phillip Johnson, who won the first prize, Richard Meier, Frank Gehry and Norman Foster to name a few.
According to the New York Times,”The prize, founded in 1979 by Jay A. Pritzker and his wife, Cindy, to honor a living architect, consists of a $100,000 grant and a bronze medallion, which this year will be awarded at a ceremony in Beijing on May 25.”
Thomas J. Pritzker, chairman of The Hyatt Foundation which sponsors the prized, stated “The fact that an architect from China has been selected by the jury, represents a significant step in acknowledging the role that China will play in the development of architectural ideals. In addition, over the coming decades China’s success at urbanization will be important to China and to the world. This urbanization, like urbanization around the world, needs to be in harmony with local needs and culture. China’s unprecedented opportunities for urban planning and design will want to be in harmony with both its long and unique traditions of the past and with its future needs for sustainable development.”
