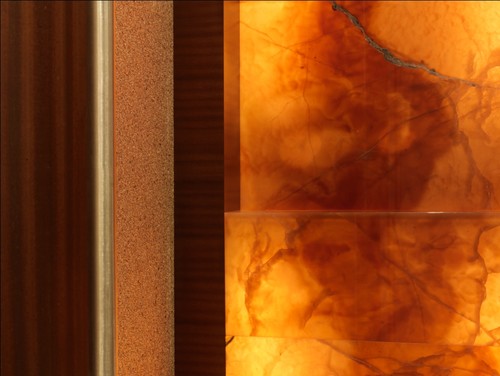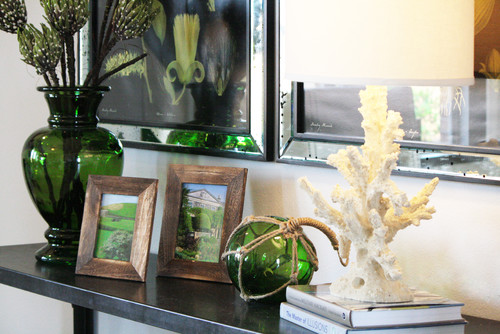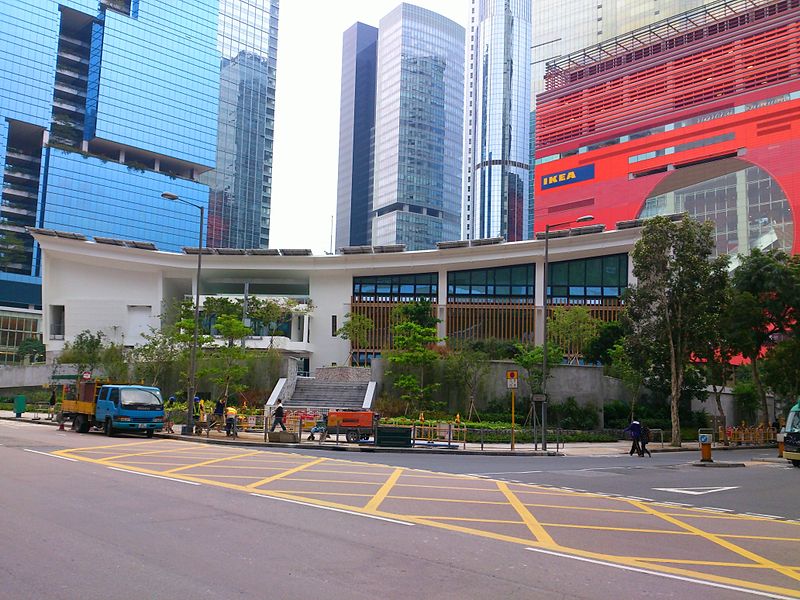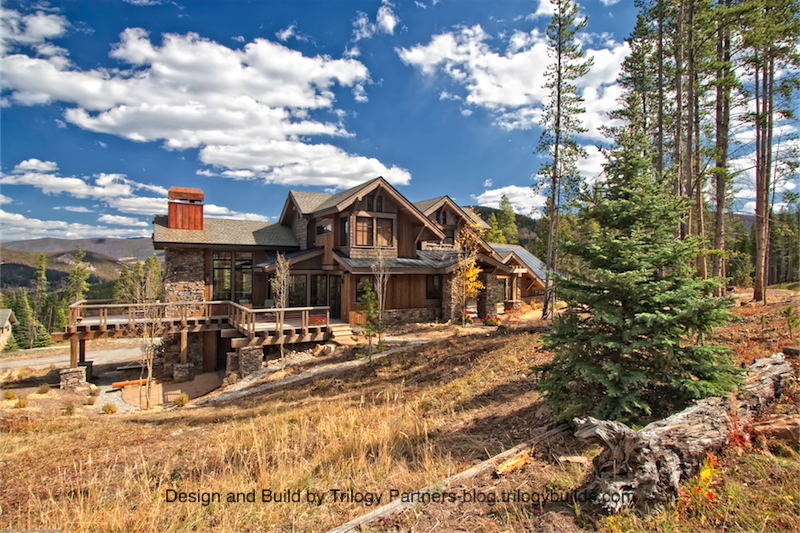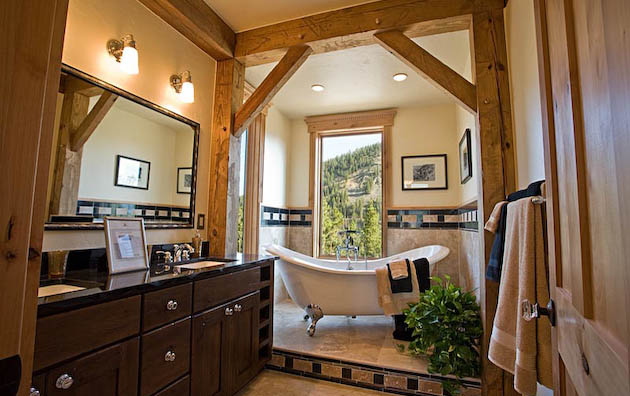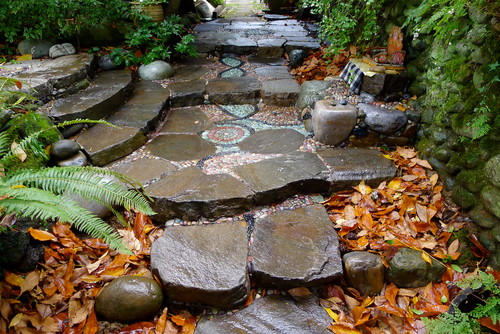Building a home is an experience that you will never forget, but it comes with its challenges. This is especially true if you decide to build a home on a hill. Fortunately, these tips will make this a little easier, saving you stress and time.
It’s imperative that you sketch the home out first. Study the hill, as this gives you a feel for the form and structure of it. When sketching, consider things like how natural water will flow around the building or what type of views you want to have from inside your home.
In order to build your home, temporary roads and construction sites will have to be created. So, you should plan on re-landscaping your home after the building project is completed. This ensures your home on the hill is elegant and looks natural.
Try to find a placement that will minimize excavation. Getting the property surveyed should reveal a good spot. The less you have to excavate, the more time and money you can save.
For more information on building a home, contact us today.












