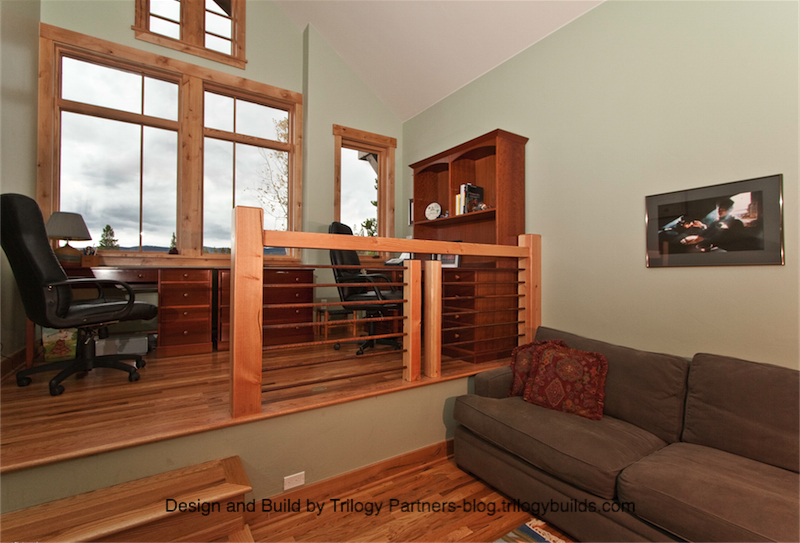Plan your next home remodeling project with the use of different levels to creatively differentiate your living spaces. Changing levels can better define and utilize your floor layout.
Adding a few steps to half a floor either up or down can enhance your innovative style, no matter if you have a one-story or multi-level home. Different effects can be achieved, depending on the number of steps you add.
Liven up your living area with open, closed or a combination of levels somewhere in between. The change can be dramatic or subtle, depending on the look you are seeking. Build an overlook area from the kitchen, a cozy, intimate dining space, or a stylish transitional zone between levels.
Choose an artistic flare in level remodeling that compliments the natural flow within your home. A loft space can be incorporated with a minimal addition of design-build that can utilize otherwise wasted space and break up high ceilings.
Even just a single step or two can create a soft flowing transition from the living room area to the kitchen or dining hall areas.
Contact Trilogy Partners today for help with all your home remodeling ideas. Email or call us today at 970-453-2230.












