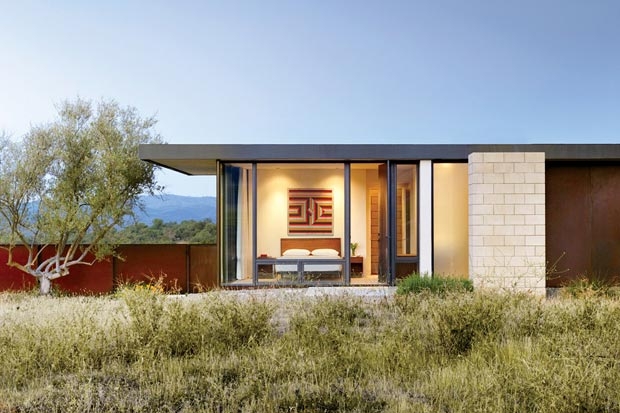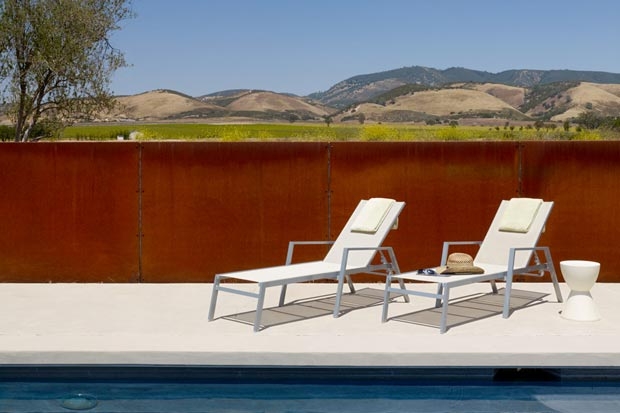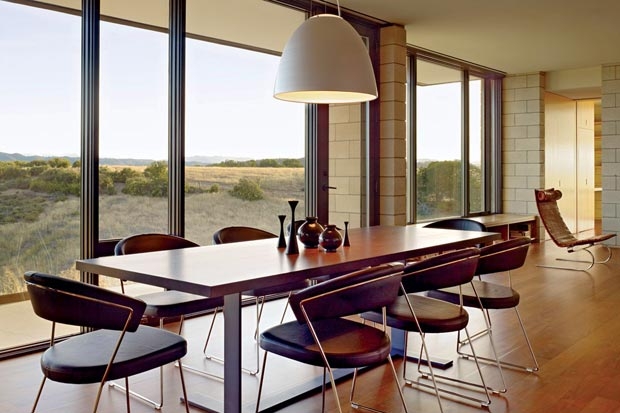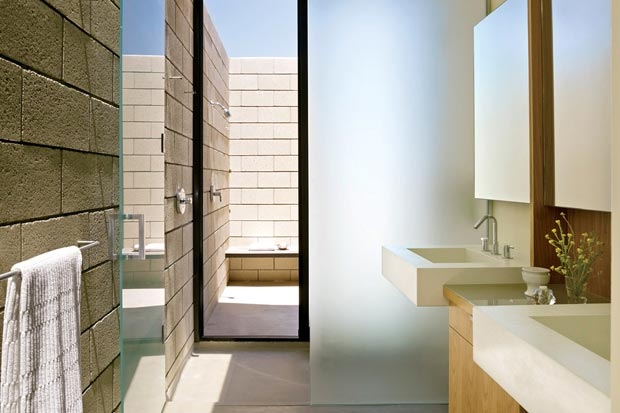We were inspired by the Bay Area home featured on California Home + Design. This open-air floor plan allows the homeowners to become one with the environment around them. According to CA Home+Design, “The layout of the home followed the pattern of the sun, with the day’s earliest rays filtering into the master bedroom, the midday glare hitting the pool deck and the sunset playing out dramatically in the windows of the dining room.”
Take a look at this dramatic home below.
The concrete-block walls were used for their thermal massing.
Skylights in the bathroom give the illusion of being outdoors.
To read more about this residence head over to California Home + Design.
















