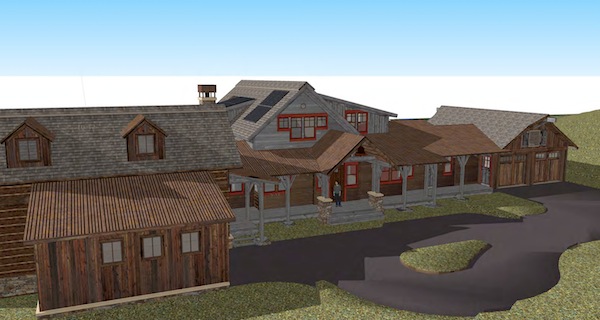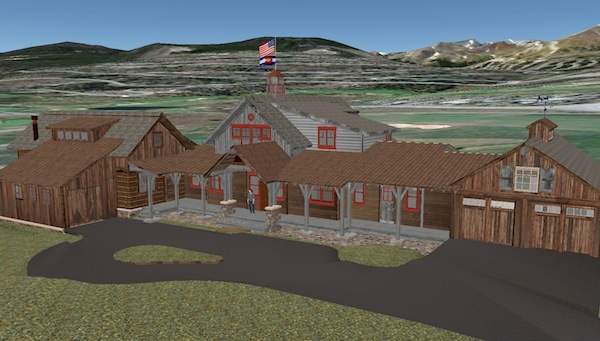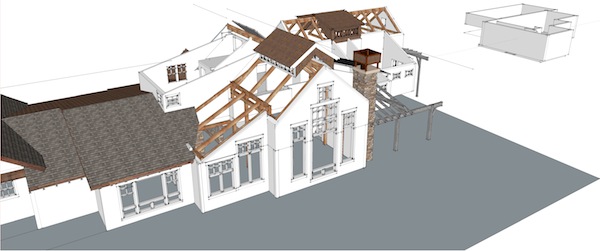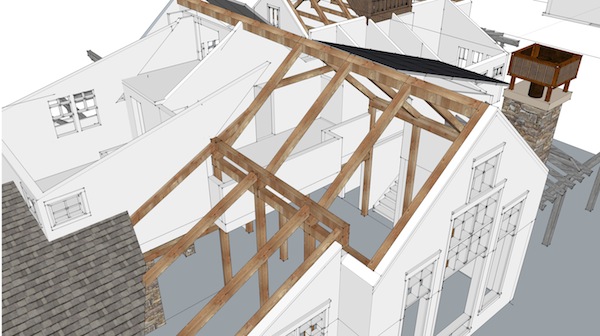Over the past few weeks I’ve been working on this design with BHH Partners, in Breckenridge. First, we fleshed out the basic floorplan and elevations. I then created a model and applied the exterior materials for the client’s approval.
To help the client better understand the orientation of the house, I geolocated it using Google Earth.
After completing the exterior, I began to work on the interior, laying out all the walls…
As I model I am also designing the post and beam structure. At the end of the day I sent this model to the client for his approval. The software we use allows the client to view and manipulate the model from an infinite number of orientations. He sees exactly what the design team sees. Because the timber frame is structural but also an esthetic, it is important that the client participates in its design.
- Timber Frame Structure in Design















