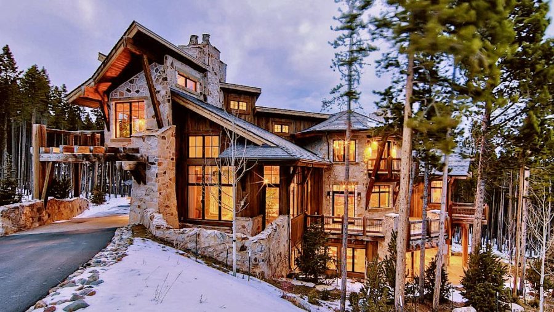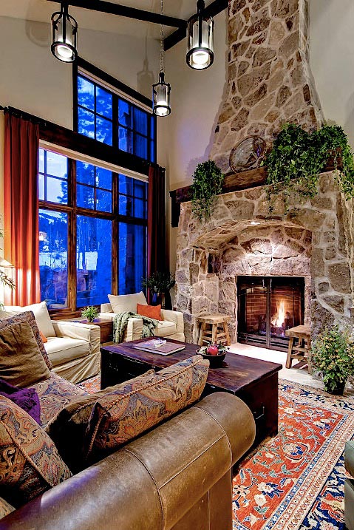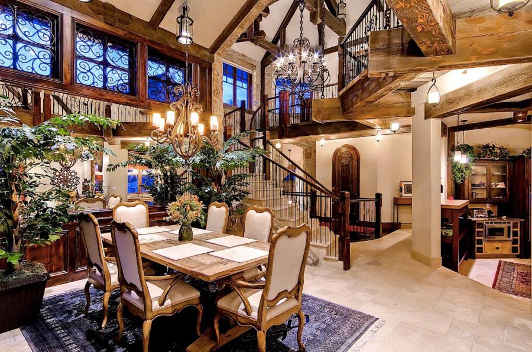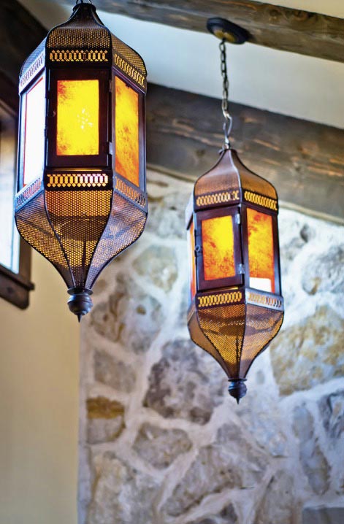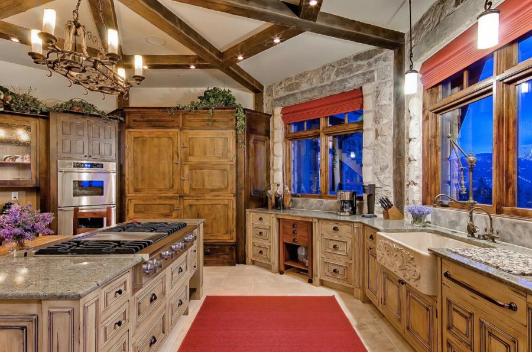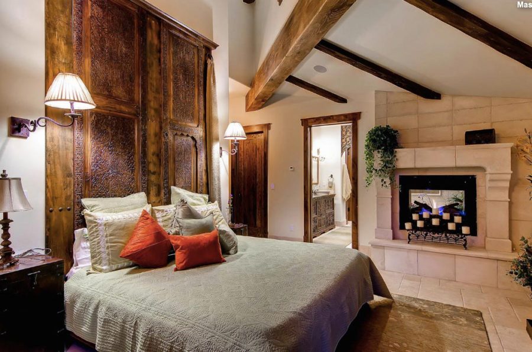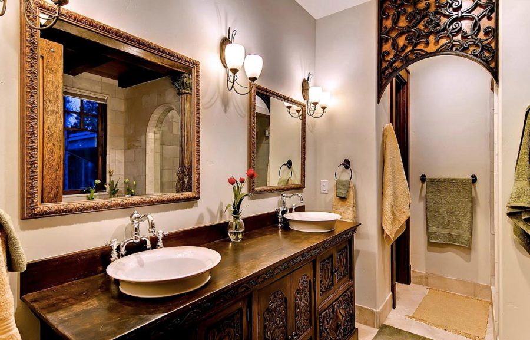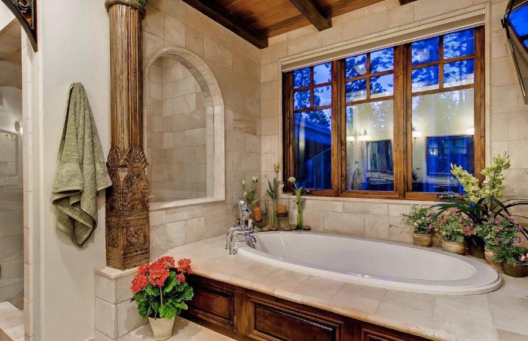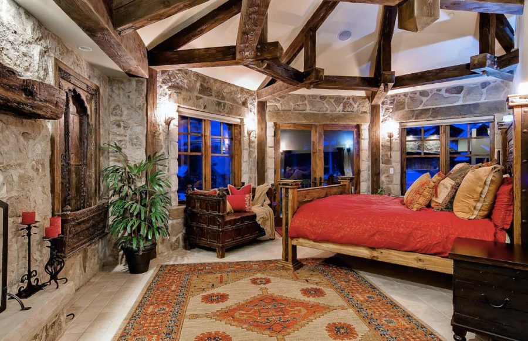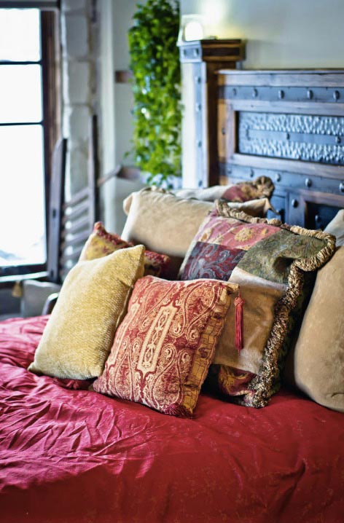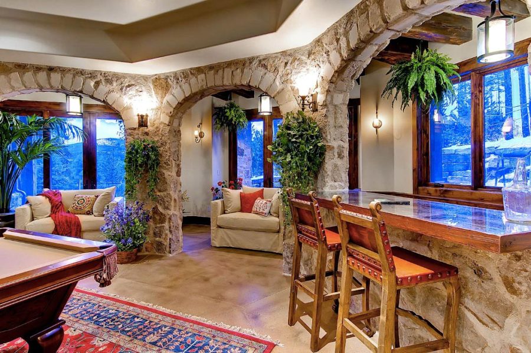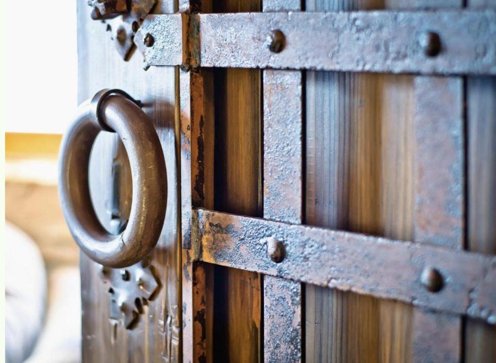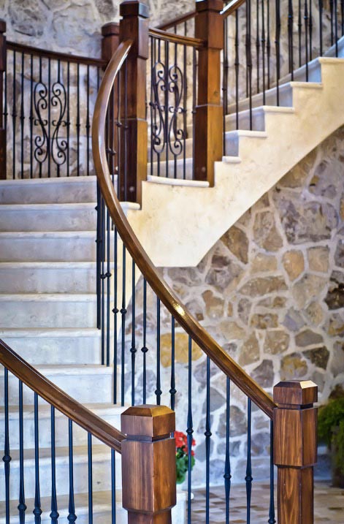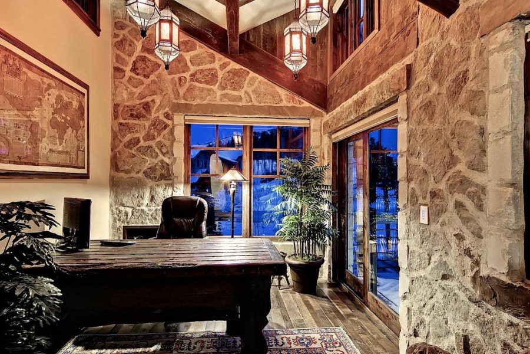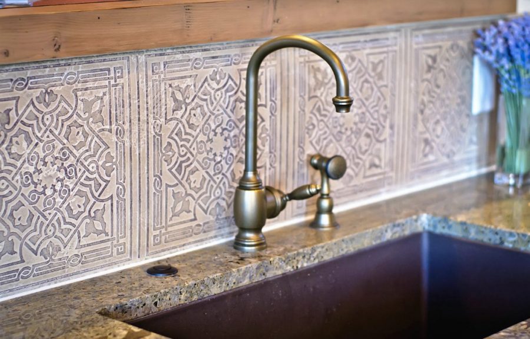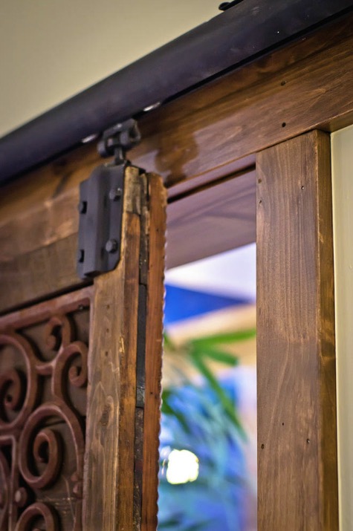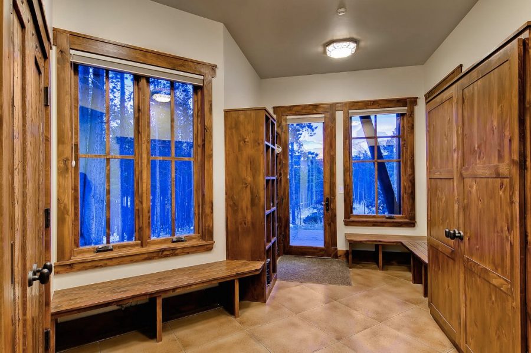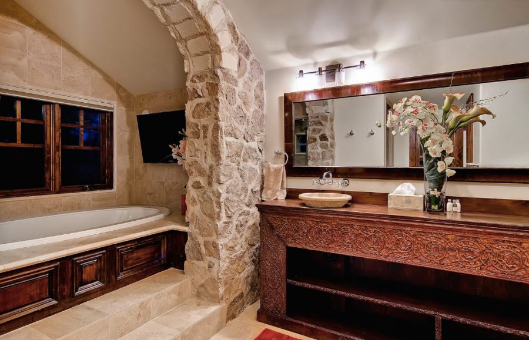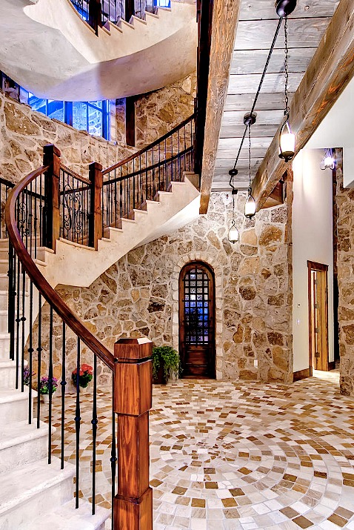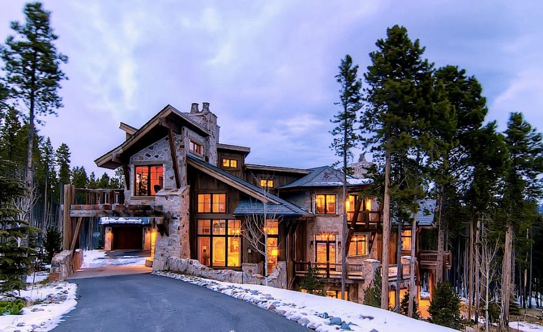Timber Trails Chateau
Ski Hill Road, Breckenridge
On the energy side, this home features a geothermal well energy exchange system, a 20 kilowatt solar panel array, a home automation and energy management system, and advanced laminate stud framing and insulation to make it the most energy efficient home built in Breckenridge with a HERS rating of 0. (The average home rating in the U.S. is 50)
To learn more about how Trilogy made this technological marvel exceed all performance expectations, contact us.
Located at the base of Peak 8 in the prestigious Timber Trail neighborhood overlooking Breckenridge, this European inspired ski home is a combination of old world design and the latest sustainable technologies. Featuring post and beam construction, old world style stone walls, and an exquisite 3 story circular staircase. Planning, design, construction by Trilogy Partners and its design and build contractors.
You can stay in this home through Paragon Lodging of Breckenridge.
