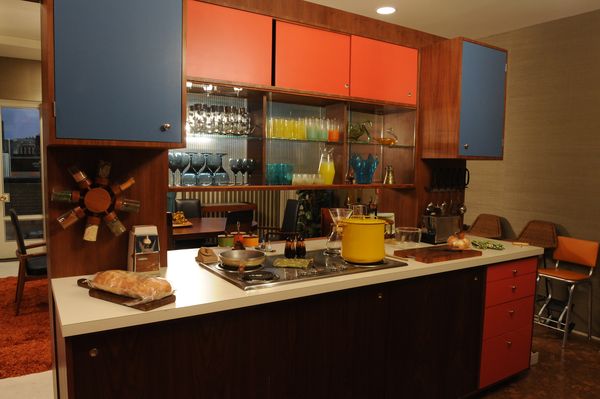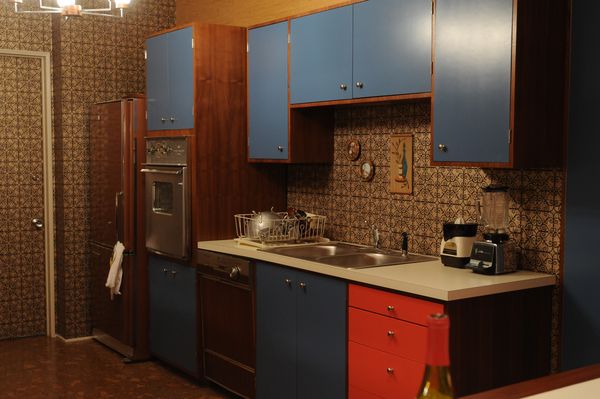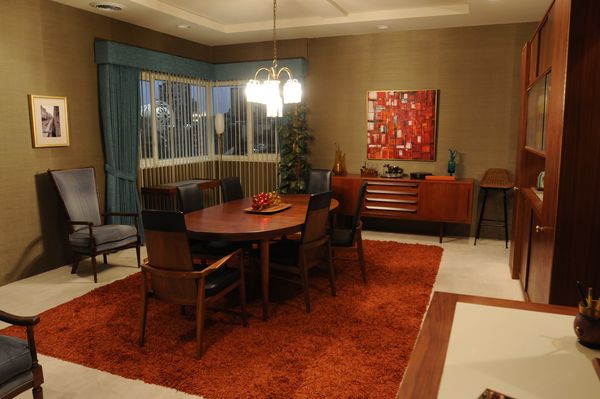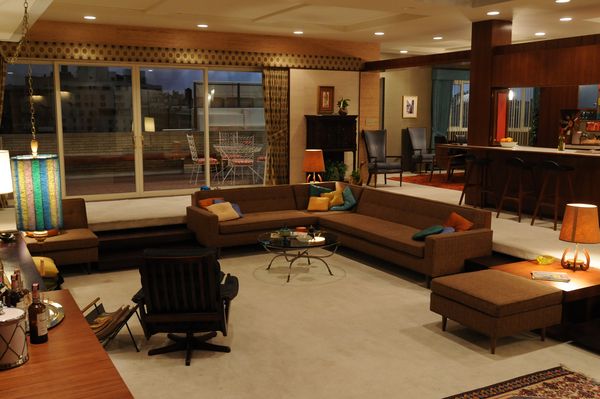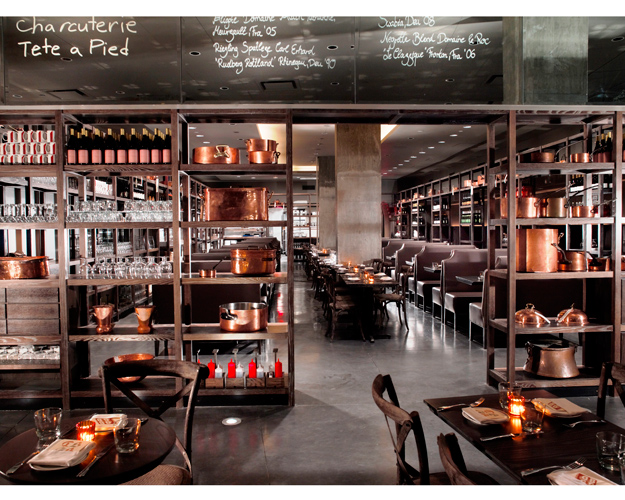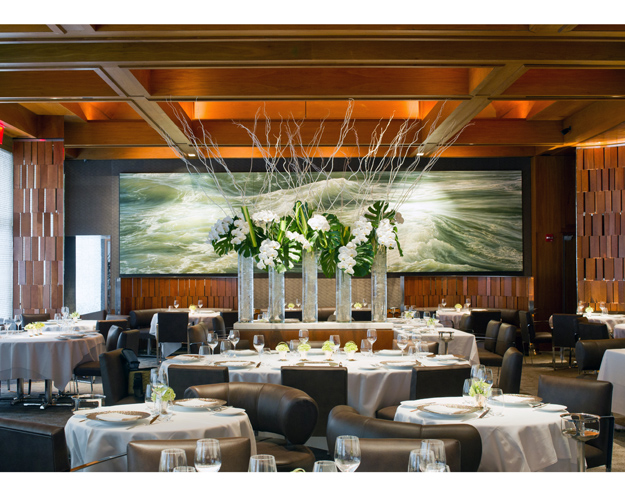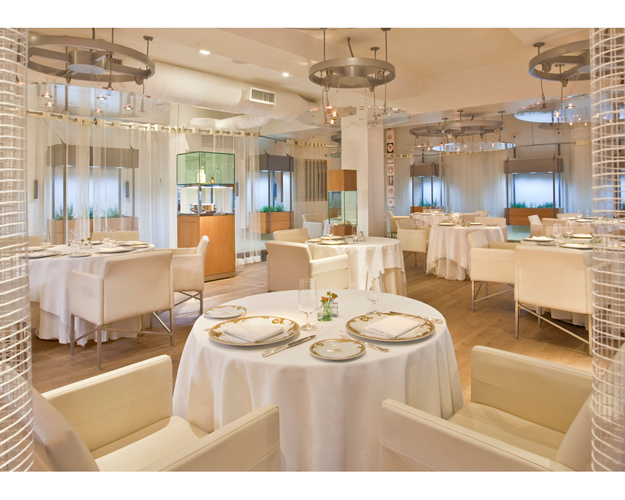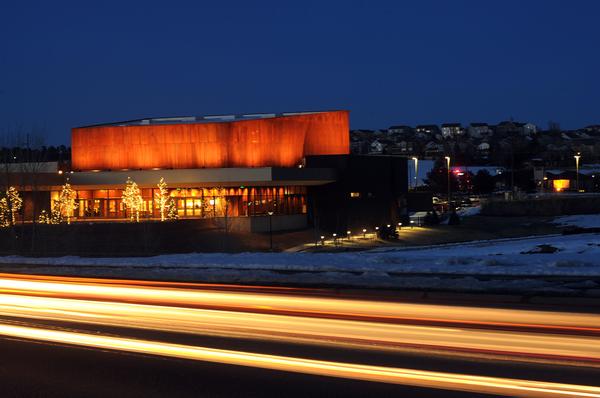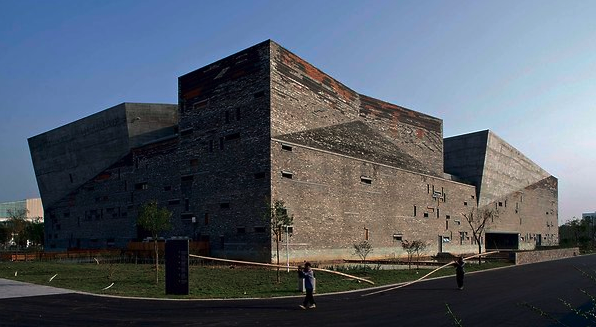A lot of things have changed on this year’s season of AMC’s hit TV show Mad Men. The show, which has been off the air since October 2010, came back bigger than ever with a record number of 3.5 million US viewers tuning in to Sunday’s two-hour premiere. Besides Don Draper’s new wife Megan, played by Canadian actress Jessica Pare, Draper is also sporting a new Mid-century modern pad in Manhattan.
The LA Times has featured a look inside this great apartment for those of us obsessed with the show.
According to the LA Times, set decorator Claudette Didul, drew inspiration from “two books by 1960s bestselling interior design author Betty Pepis and “Decoration U.S.A.,” a 1965 collaboration between Jose Wilson and Arthur Leaman.”
What do you think about Don’s new abode?
