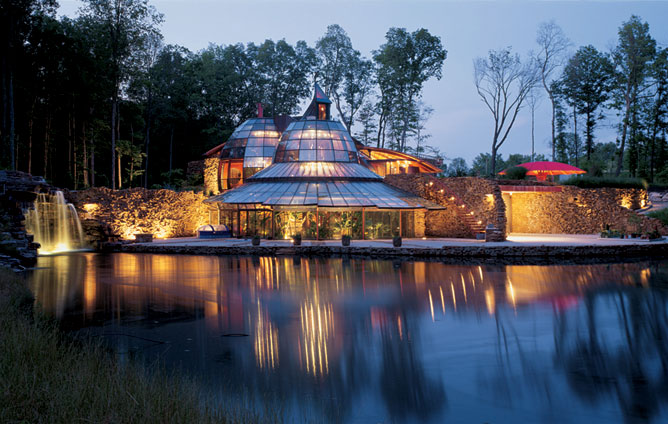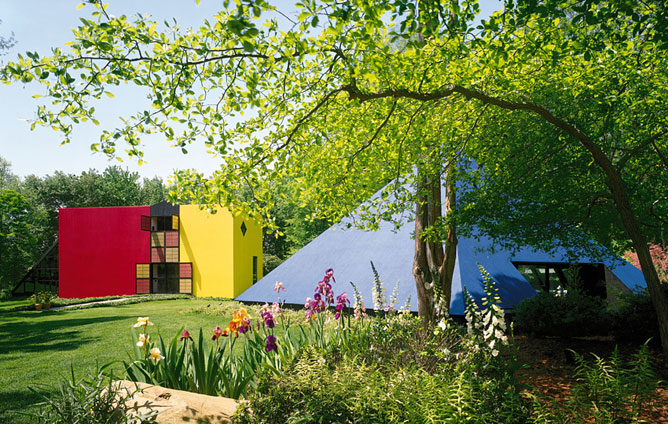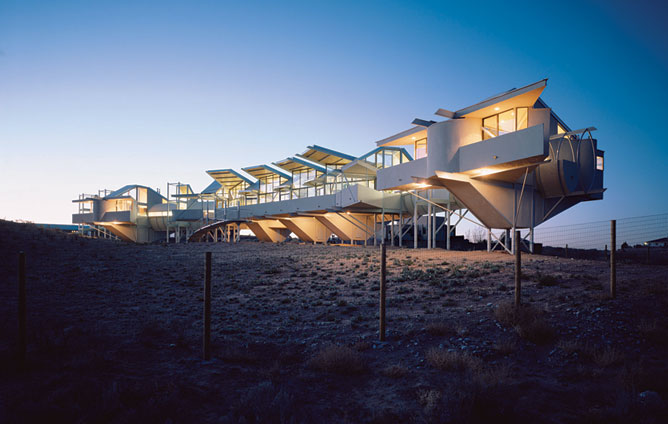
Read Fox’s review here and let us know your thoughts on “How designers understand space?”

Read Fox’s review here and let us know your thoughts on “How designers understand space?”
Earlier this month we posted about Vanity Fair’s Greatest Work of Architecture in the 21st Century. The clear winner was Frank Gehry’s Guggenheim Museum, in Bilbao. Lance Hosey with Architect created his own list with his own criteria that seemed to be absent in Vanity Fair’s. Hosey was looking for buildings that were a little more “green”. Lance asked 150 green building experts- including architects, engineers and educators- to name the “Top 5 most-important green buildings since 1980”. See their findings below.
THE G-LIST
Top Green Buildings Since 1980
13 Votes
– Adam Joseph Lewis Center (Oberlin, Ohio), William McDonough + Partners, 200111 Votes
– California Academy of Sciences (San Francisco), Renzo Piano Building Workshop, 20089 Votes
– Genzyme Center (Cambridge, Mass.), Behnisch Architekten, 20037 Votes
– Beddington Zero Energy Development/BedZed (London), ZEDfactory, 2002
– Chesapeake Bay Foundation (Annapolis, Md.), SmithGroup, 20016 Votes
– Bank of America Tower (aka One Bryant Park) (New York), Cook + Fox Architects, 2009

Top Green Buildings Since 1980: Winner with 13 Votes - Adam Joseph Lewis Center (Oberlin, Ohio), William McDonough + Partners, 2001
Which list do you prefer?
From our Design Build team:
This castle is truly a tribute to energy conservation. Modeled to be Breckenridge’s (and the nation’s) first luxury Net Zero Energy slope side home, at 9000 square feet, the owner refused to compromise on either aesthetics or energy conservation.
On the energy side, this home features a geothermal well energy exchange system, a 20 kilowatt solar panel array, a home automation and energy management system, and advanced laminate stud framing and insulation to make it the most energy efficient home built in Breckenridge with a HERS rating of 0. (The average home rating in the U.S. is 50)
To learn more about how Trilogy made this technological marvel exceed all performance expectations, contact us.
Located at the base of Peak 8 in the prestigious Timber Trail neighborhood overlooking Breckenridge, this European inspired ski home is a combination of old world design and the latest sustainable technologies. Featuring post and beam construction, old world style stone walls, and an exquisite 3 story circular staircase. Planning, design, construction by Trilogy Partners and its design and build contractors.
Sometimes architects like to push the envelope when it comes to designing and create one-of-a-kind structures that are not only unique, but unconventional. Architectural Digest recently featured “Homes That Defy Convention” and as you can see these structures below demonstrates architecture that tends to follow the form over function approach.

Architectural Digest: Architect Bart Prince aimed for a “sense of excitement” in the Columbus, Ohio, house he designed for Steve Skilken.

Architectural Digest: Klaus and Ulla Neugebauer looked to Richard Meier for the design of their waterfront house in Naples, Florida.

Architectural Digest: The geometric solids that make up architect Preston T. Phillip’s Bridgehampton, New York, residential compound

Architectural Digest: Wallace E. Cunningham, assisted by Guy West, created a 10,000-square-foot residence near San Diego with “structural fin walls that provide a sculptural statement and act as a louvered privacy screen”

Architectural Digest: Architect Bart Prince conceived an elevated structure for a client outside Albuquerque, New Mexico.
What do you think of these homes?
At Trilogy Partners we build homes the old fashioned way, by paying attention to detail and quality. Our homes blend into the mountains in which they are built on. We take our cue from the outdoors and take pride in staying true to the surrounding area.
From rustic American furnishings that are indigenous to Colorado to Japanese antiques that come alive in our homes, our homes have personality.
Below is a sample of our work.
Recently we were introduced to a new concept that might change the way we view architectural information. Openbuildings.com is a website that has yet to launch, but has created some buzz in the field. Openbuildings hopes to help with the current oversaturation of architecture information online. The website will allow an individual to search a building in their database as well as add their own thoughts on the project. There will be an extensive directory on past and current projects. A user can also upload a building to the directory.
Check out Openbuildings.com for more information.
Below are concept layouts of Openbuildings.com.
What do you think?
This home is carefully nestled into a hillside with expansive views of the Ten Mile Mountain Range near Breckenridge. At nearly 7,000 feet, the amenities include a sauna, theater room, oversized recreation room, 5 bedrooms and plenty of room for family and friends to gather for special occasions.
From our Clients:
His experience:
My wife and I retained Trilogy to design and build our house at 581 Preston Way, The Highlands. They did a great job, coming up with an innovative design that blended mountain and modernist architecture and realizing the vision down to the last detail. The house is the envy of all our friends.
We commend Trilogy for their service mentality, attention to detail, financial trustworthiness, and commitment to following up on anything that needed adjustment after the project was finished. John and Michael Rath not only understand how to build houses, but how to be creative, pushing the boundaries of traditional architecture. We would unreservedly suggest that anyone interested in building in Summit County use Trilogy.
Her experience:
Trilogy Partners were the prime contractors on the home we built in Breckenridge, CO. The project took about 2 years from design to completion. They oversaw all aspects of design and construction, and were a joy to work with. They are smart, well-organized, and attentive to the budget. We were living in Florida while they built the house, and had complete trust in their decisions and the quality of their work. Each time we came to visit Breck, they organized and led us through a series of decisions on design and finishes. In the five years since the house was completed, they have helped us care for it as though it were their own home. We would not hesitate to work with them again!
From our Design Build team:
This home was a custom project designed and built by Trilogy Partners for a couple retiring to a mountain lifestyle in the Breckenridge Highlands neighborhood. At approximately 5000 square feet, this home enjoys wonderful views of Lake Dillon and the Gore mountain range. It features a fireplace constructed to match the profile of the the mountain range to the west. A custom library with a rolling ladder are part of the great room experience.
We have owned nine homes in our 25-year marriage and we recently spent some time reviewing them. Of all of these homes, our Trilogy home In Breckenridge has been the one that feels most like home. It is unique and distinctive and totally livable for the two of us while three great quest suites for entertaining our frequent house guests. It has been a fantastic home and Trilogy has been outstanding in their response and support after the sale for the past seven years. We spend much our time travelling around the country and in a second home but we always long to come back home to our Trilogy home in Breckenridge. It is where we feel most comfortable and secure.
Meadow View’s remodel has brought new life into a stately home overlooking Breckenridge ski area.
Meadow View is a remodel commissioned by the owners to update the home. It stands overlooking meadows and open space with a view of the Breckenridge ski area, a sunny home with the most incredible wine cellar in Breckenridge.
965 N Ten Mile Dr. , Unit A1 Frisco, CO 80443
Phone: 512-413-2593
Email: gregb@trilogybuilds.com
Facebook: TrilogyPartners
Twitter: @trilogybuilds
Instagram: trilogybuilds
Youtube: The Trilogy Partners Channel