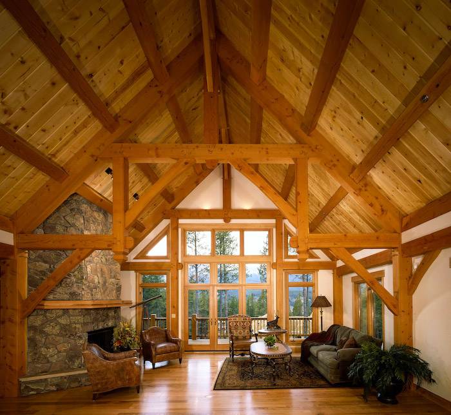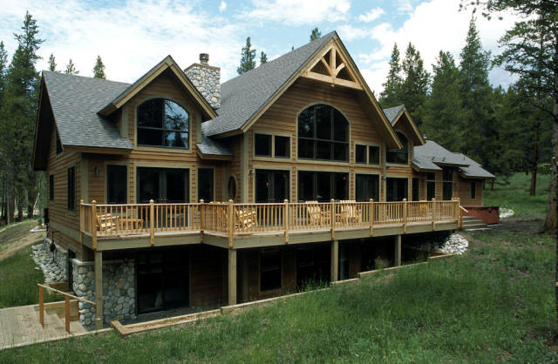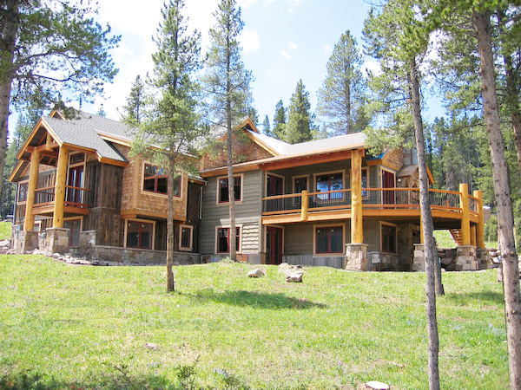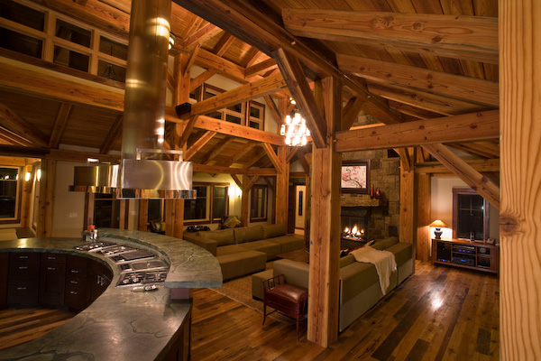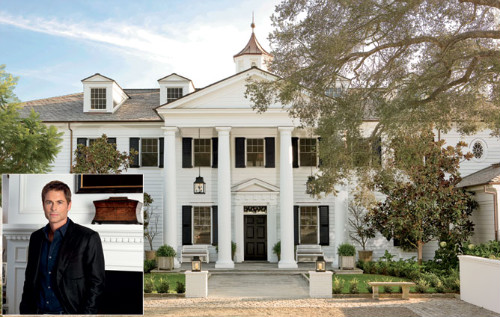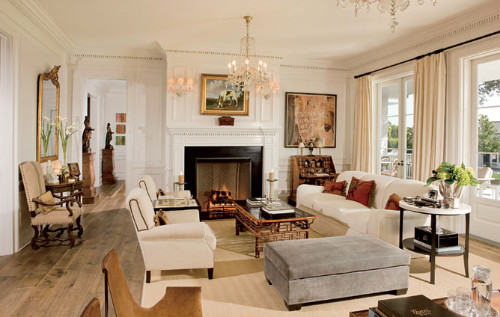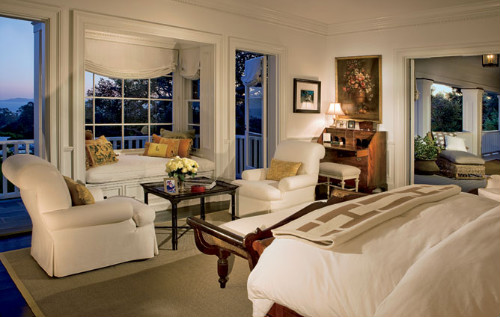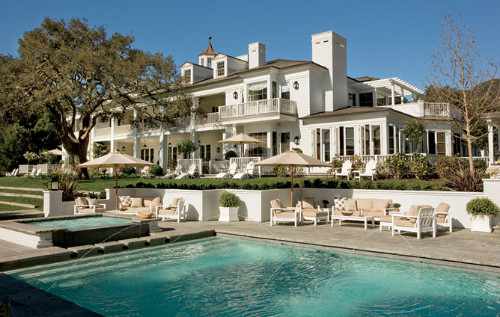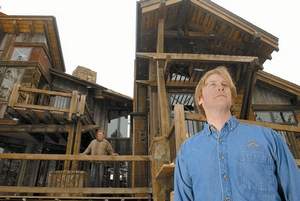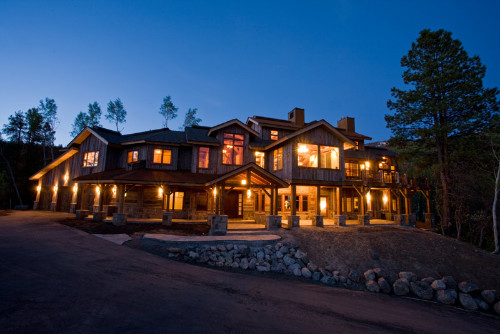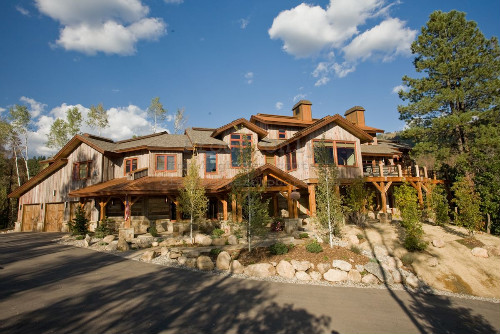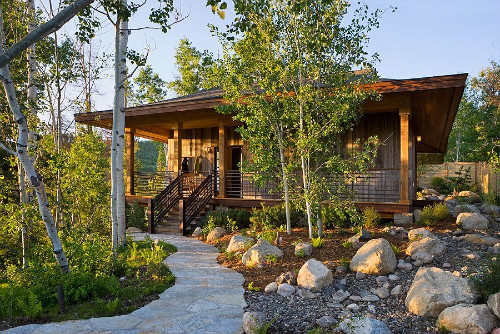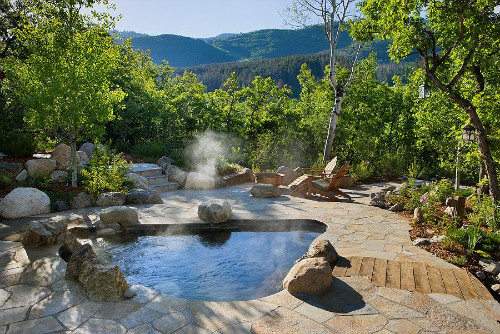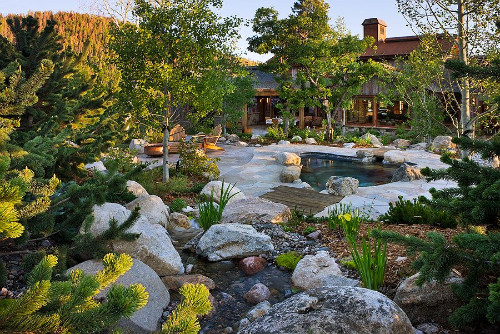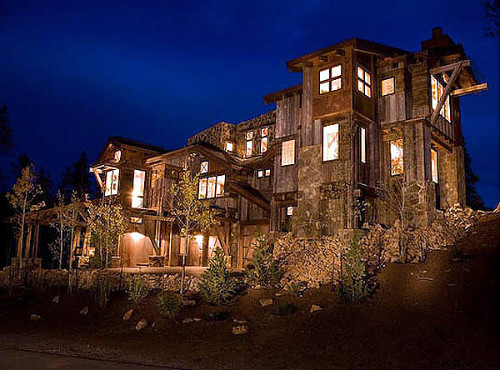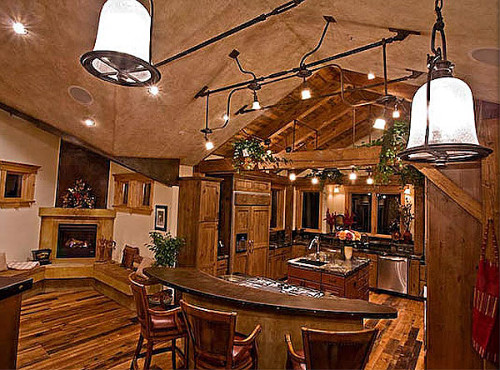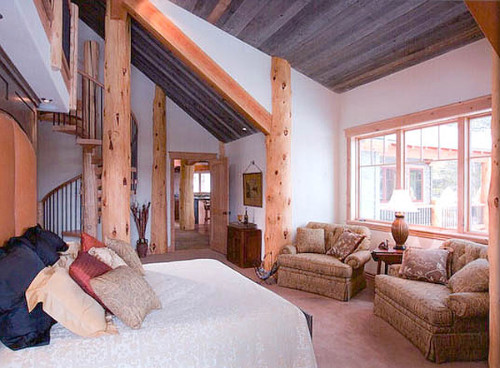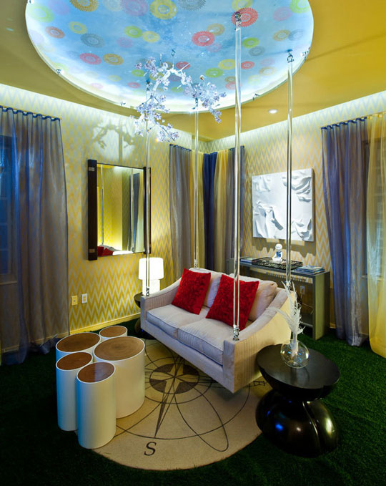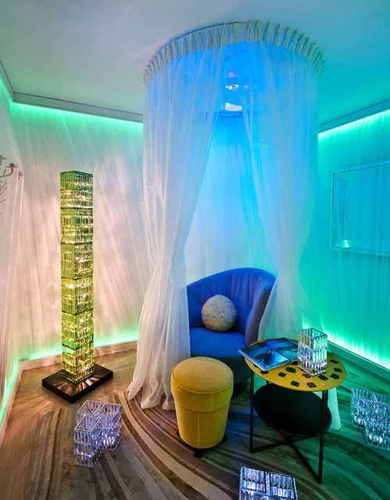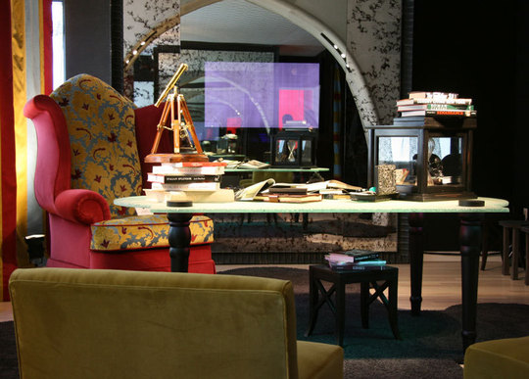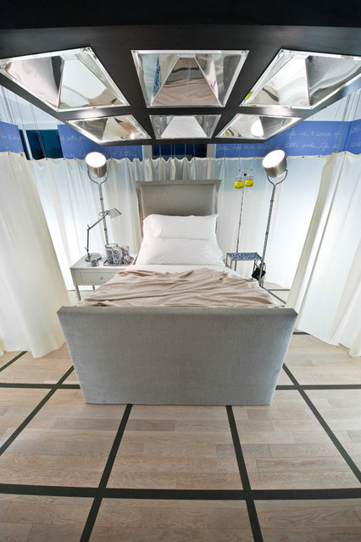We are very proud of the home we built for South Park co-creator, Trey Parker last year. We talked a little about this hilltop home when we mentioned the coverage it received in Architectural Digest, which was a dream come true. Heavily influenced by Japanese culture this beautiful home comes complete with a 700 square-foot teahouse guest cabin.
A bevy of new photos were recently added to our gallery page, but we wanted to share some of the photos with you below. We are going to be focusing this post on the exterior of the home, which is a unique fusion of western American and Japanese ryokan-style architecture.
Take a look at some of the photos below.
Another great feature about the outdoor living space is the use of heated stone pavers so the outdoor spa can be used year-round, even in the cold and snowy Colorado winter.
Trey Parker told Architectural Digest that he loves bringing his friends from Los Angeles to his Steamboat Springs home. “Being able to share it with people who may have never been to Colorado before is great. I love to walk with them around the rocks and the aspens, to step outside and see a deer or a porcupine.”
To learn more about Trilogy Partners please visit us online at TrilogyBuilds.com or give us a call us at 970-453-2230.
