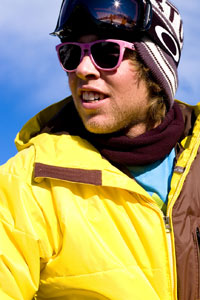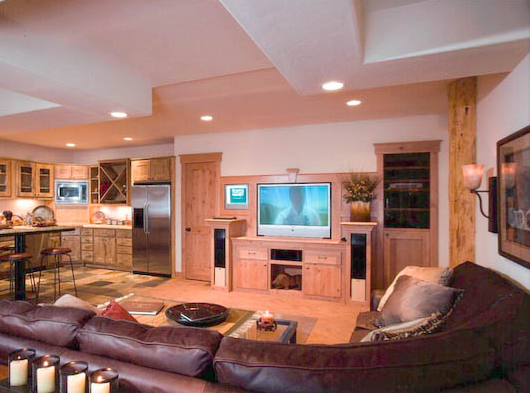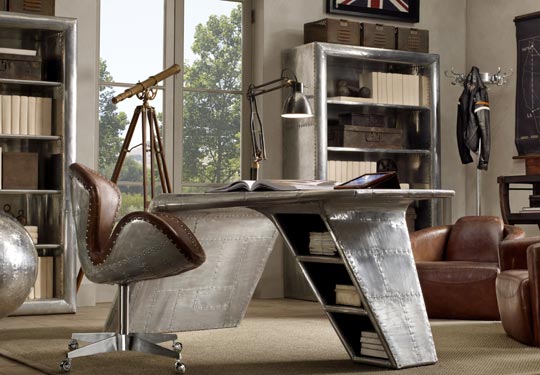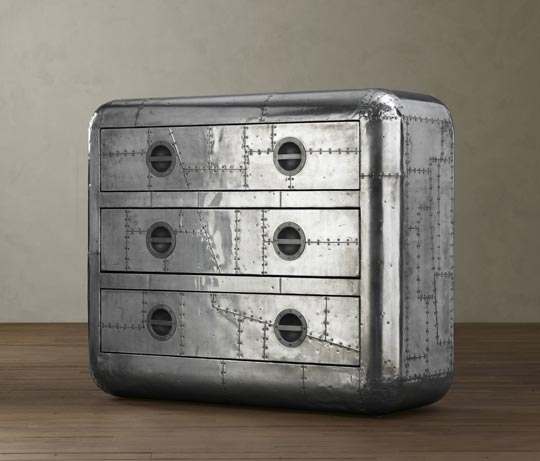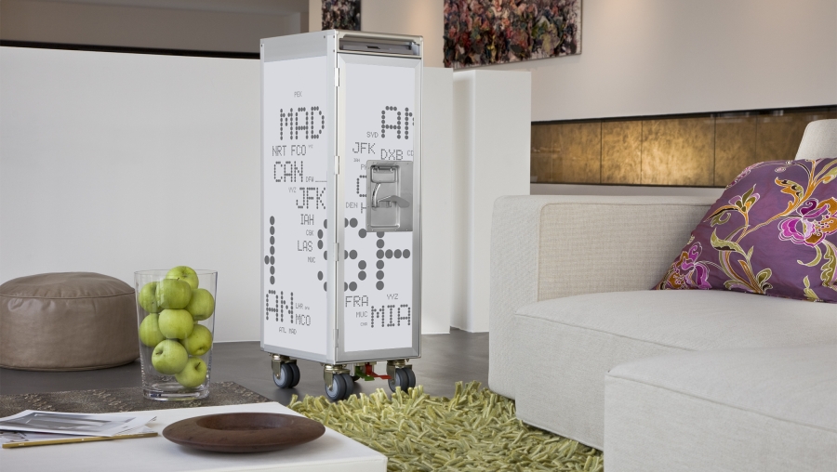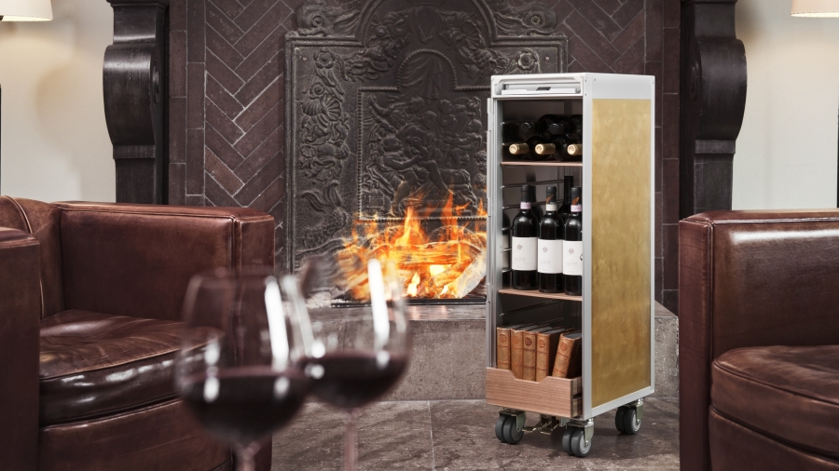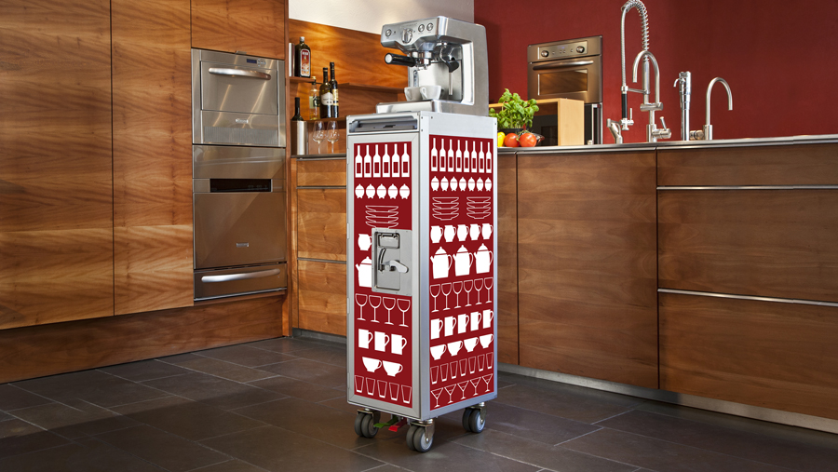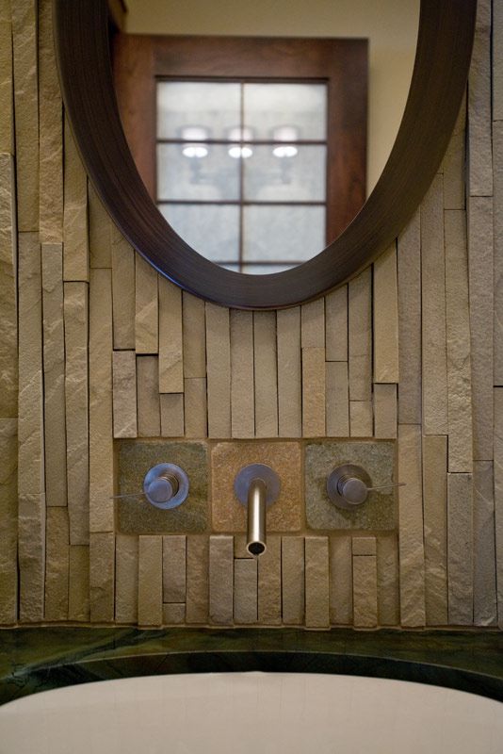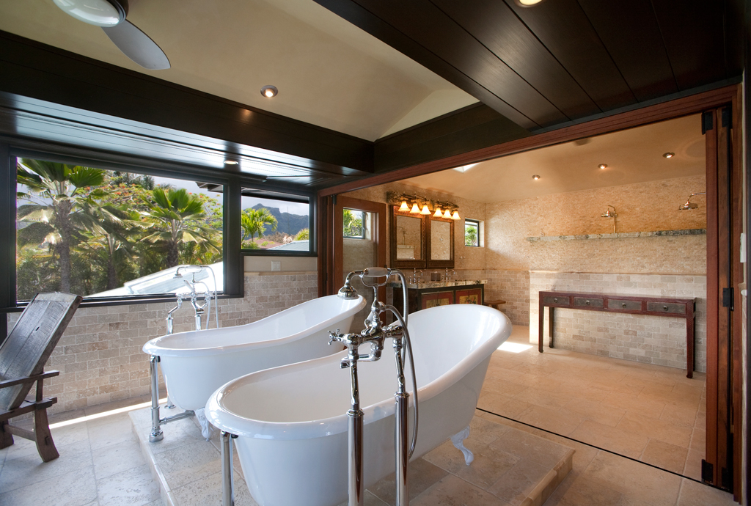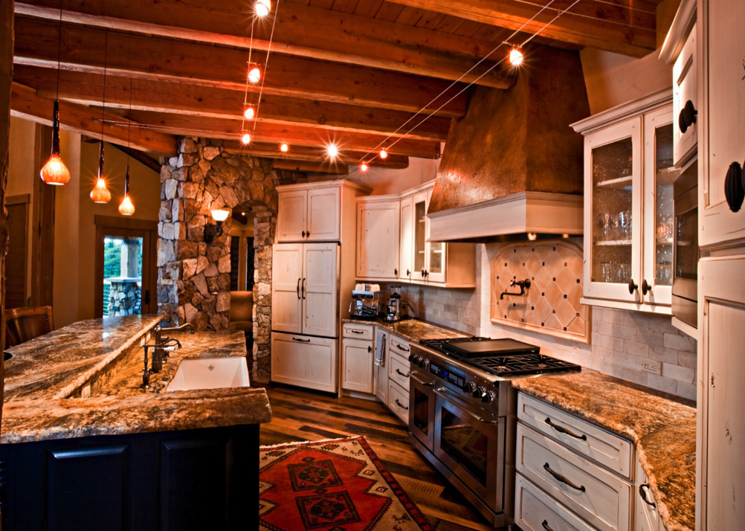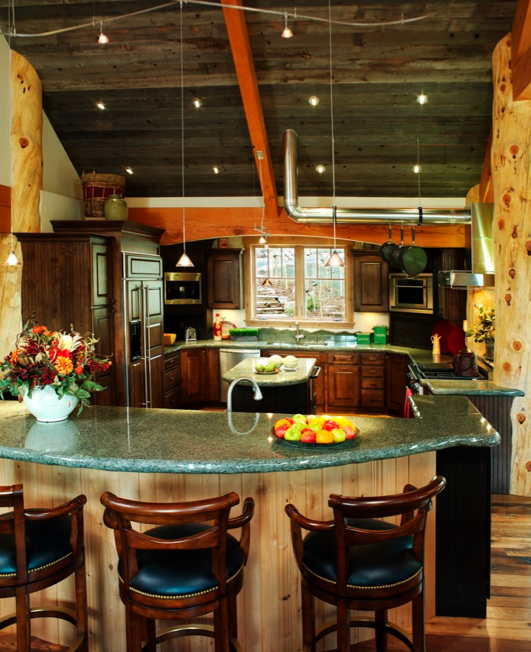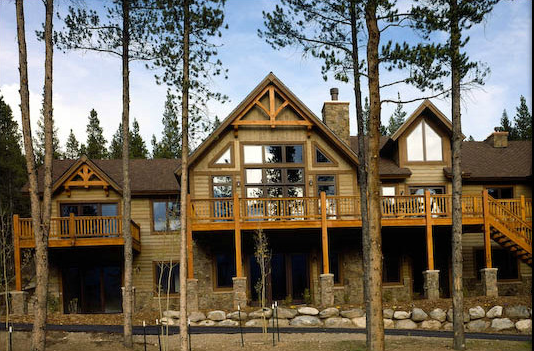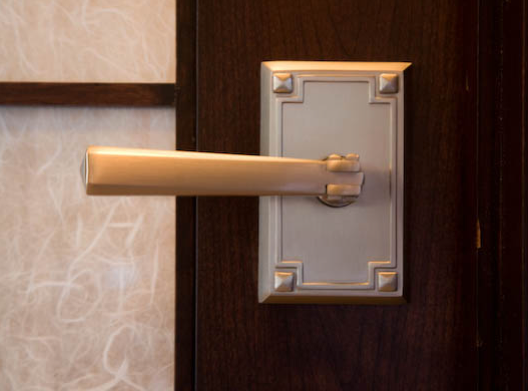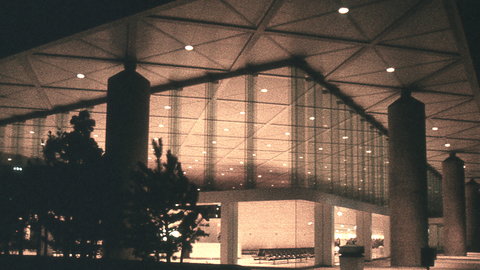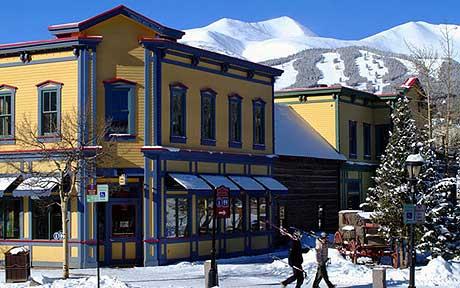It seems that JFK’s iconic Terminal 6, designed by the brilliant architect I.M. Pei, will be destined to the same unfortunate fate as many other important buildings before it here in the United States. Terminal 6 was built in 1970 as the National Airlines Sundrome. It’s most recent occupant was JetBlue Airways, which vacated the building back in 2008.
For years the once famous terminal sat empty, waiting for the day that the Port Authority would begin its demolition. It seems that the time is finally here. Despite pleas from both the design community and preservationists, I.M. Pei’s Terminal 6 is becoming a thing of the past.
Henry Cobb, a colleague of Pei, recently told the New York Times that the terminal was still “structurally sound and has proved highly adaptable to changing demands throughout four decades of use.” He even pleaded with David Barger, president and chief executive of JetBlue, for a “reversal of this death sentence.” He further went on to write that by saving Terminal 6 it would “further strengthen the distinctive identity of JetBlue as a sponsor of design excellence and an effective advocate for a sustainable future. ”
Another advocate for saving the terminal is Geoffrey Arend, founder and editor of the trade publication Air Cargo News. He recently said that “It represents an era of aviation.”
Already the concourses and boarding gates of Terminal 6 have been destroyed and it looks like the main pavilion will soon come to the same fate.
