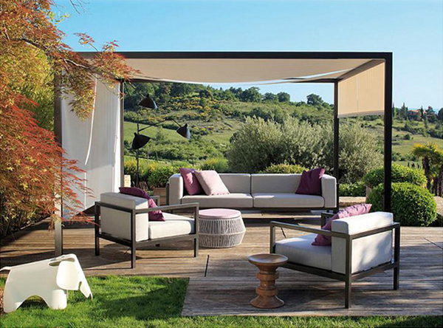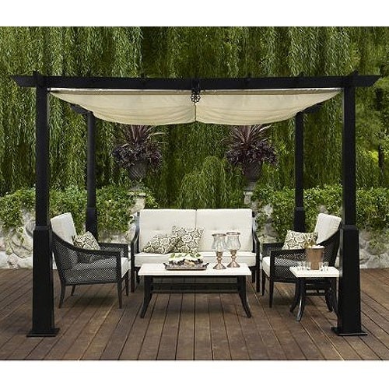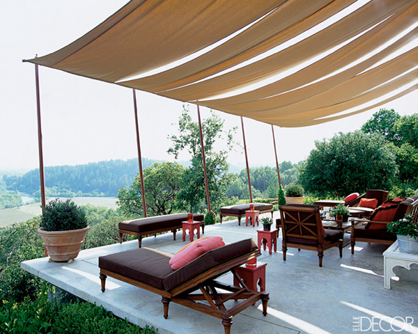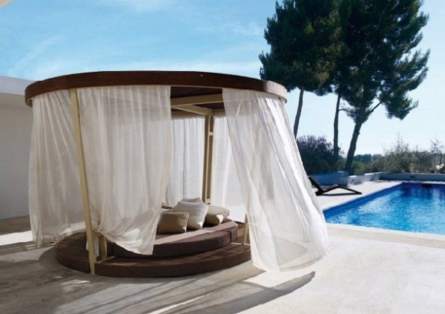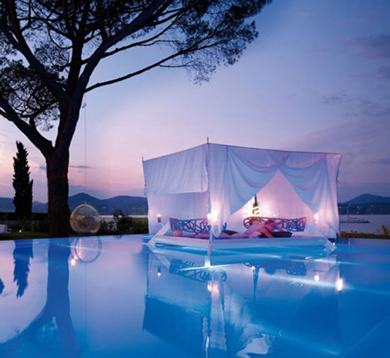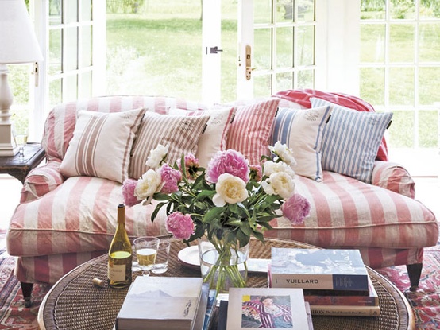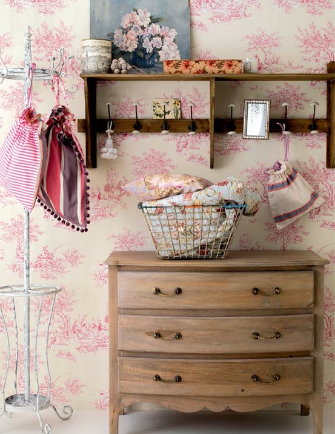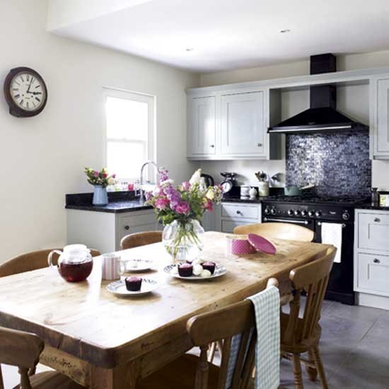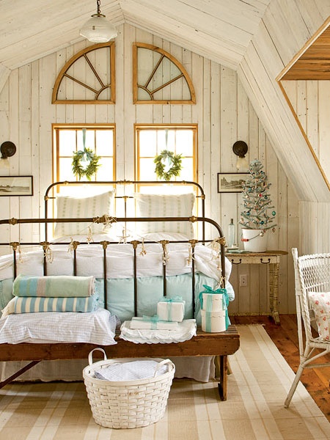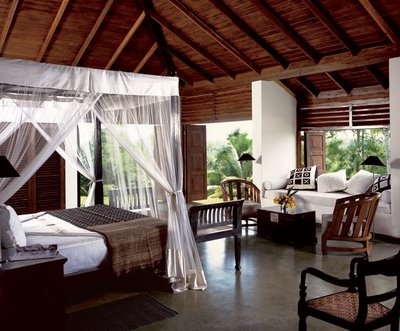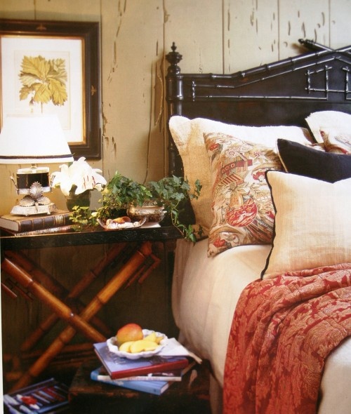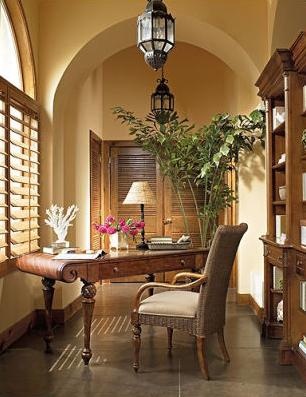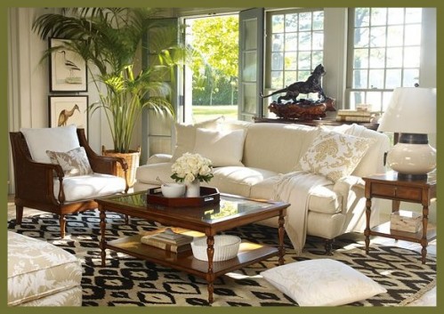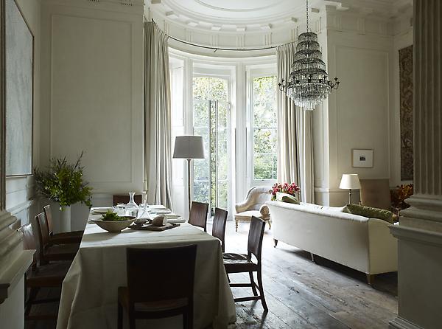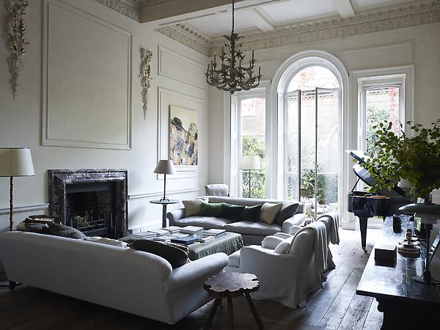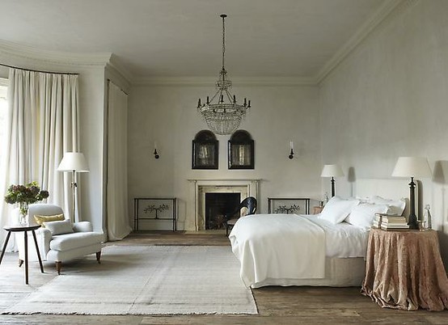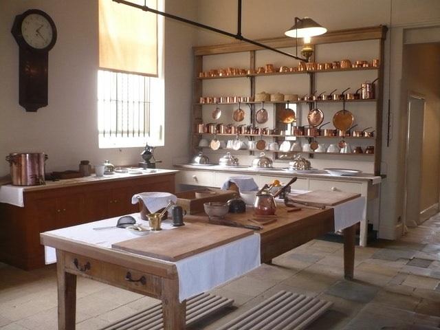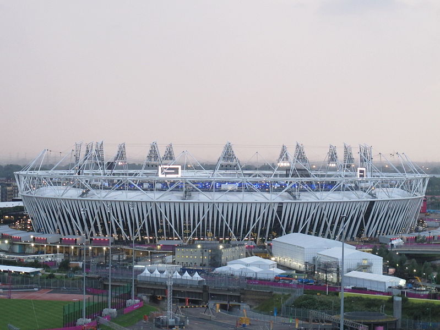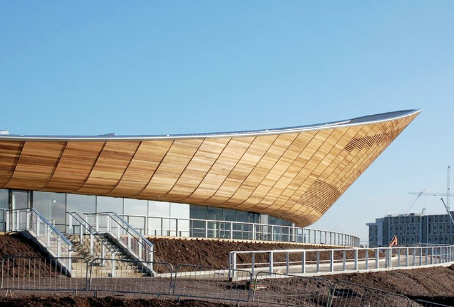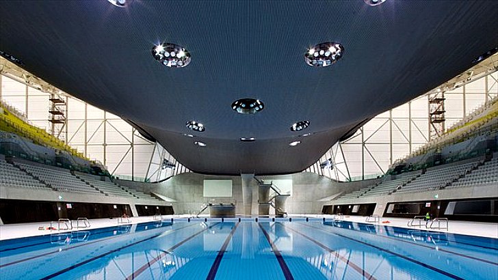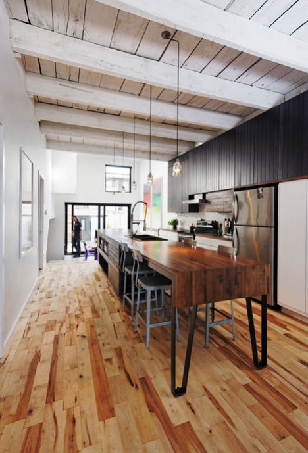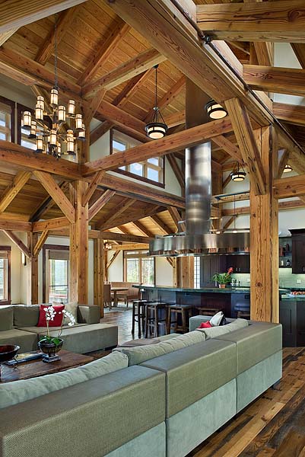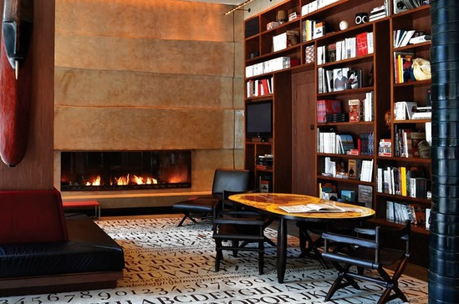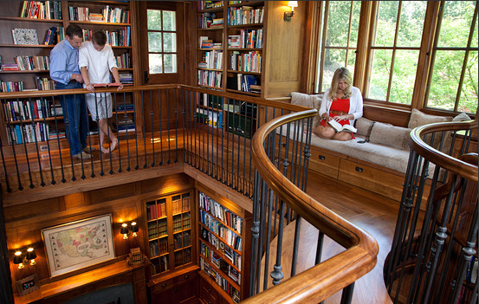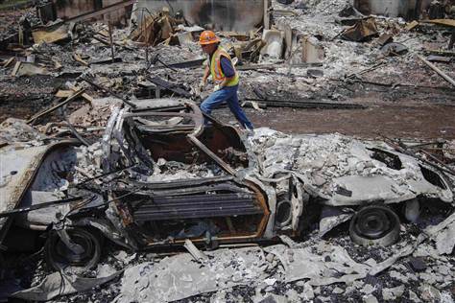Much has said about the city of London leading up to Friday’s opening ceremony of the 2012 Olympic Games. As athletes, the media and attendees descend on the city, we want to take a look at London’s part in making this the greenest games in the history of the Olympics. Our friends at Inhabitat take a look at three of the main venues to see if London has lived up to the hype.
First, lets start with Olympic Stadium, the site for the opening and closing ceremonies.
This venue is the lightest Olympic Stadium ever built, using just a tenth of the steel required to build Beijing’s “Bird’s Nest”. Although it’s aesthetic has been brought into question, it’s sustainability is considered head and shoulders above the competition.
The Velodrome, known affectionately as “The Pringle”, is the one of the greenest Olympic venues. According to Smart Planet, “The structure was designed with simple, affordable materials in mind, and the building has met or exceeded the Olympic Delivery Authority’s sustainability targets. Only 100 tons of steel were used, a tiny sum compared to the 3,000 used in the Aquatics Center that is roughly the same size.”
All eyes will be on the Aquatics Center this year for the Michael Phelps-Ryan Lochte match-up. Inhabitat states that “The 866,000 ceramic tiles used for the changing rooms, pools and the poolside were delivered by train straight to the Olympic Park reducing transport emissions further – the organizers want to ensure that at least 50% of all construction materials are transported by water or rail.”
Did London live up to the hype? Do you think it did it’s part in making these Olympic games the greenest we’ve seen?
