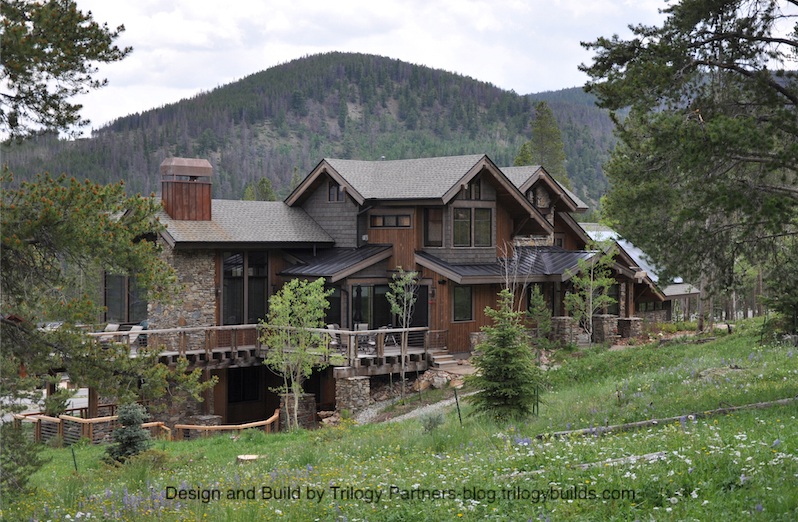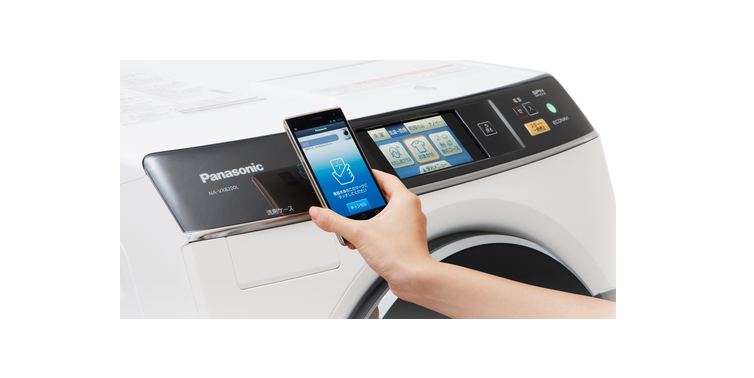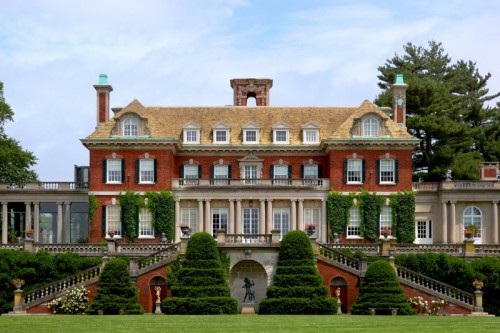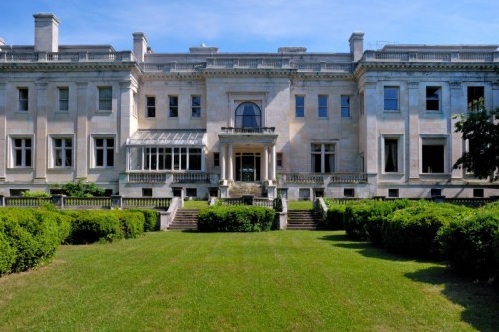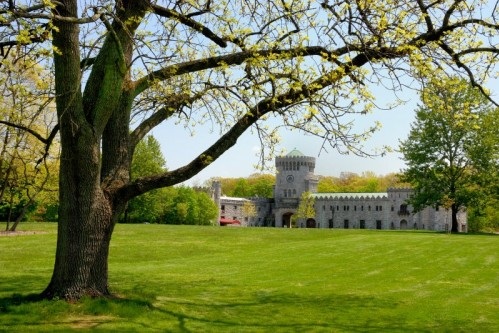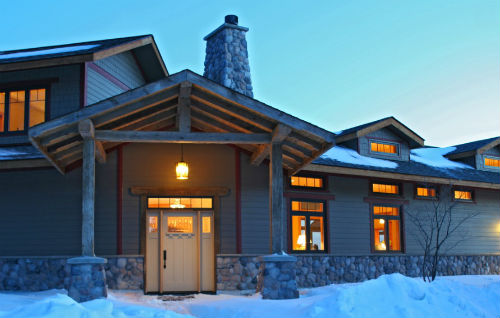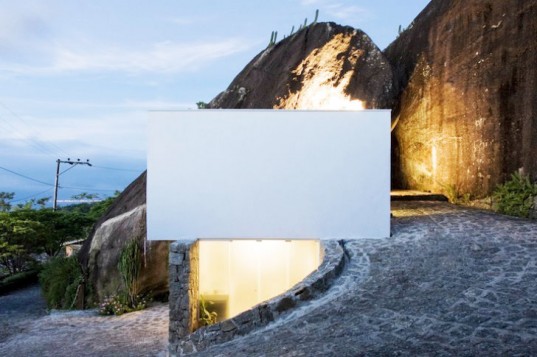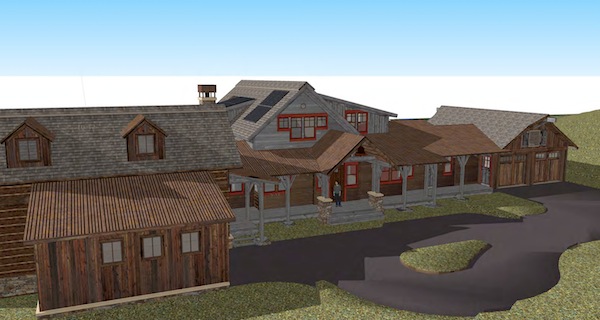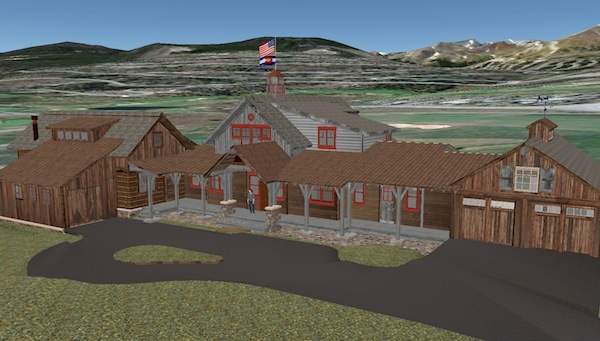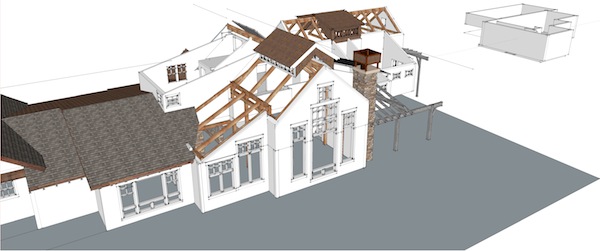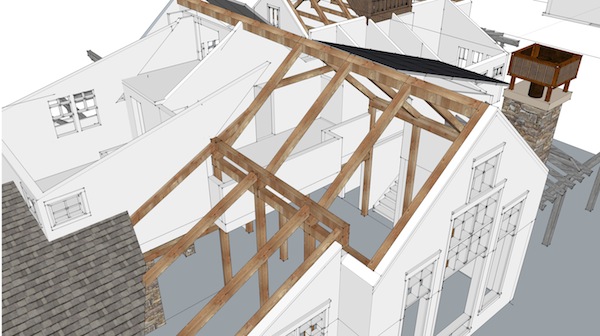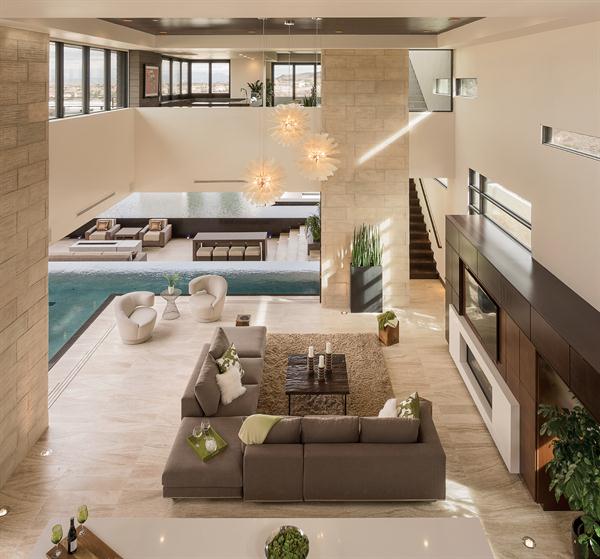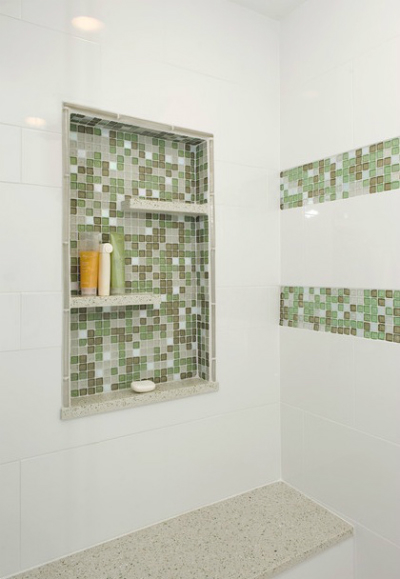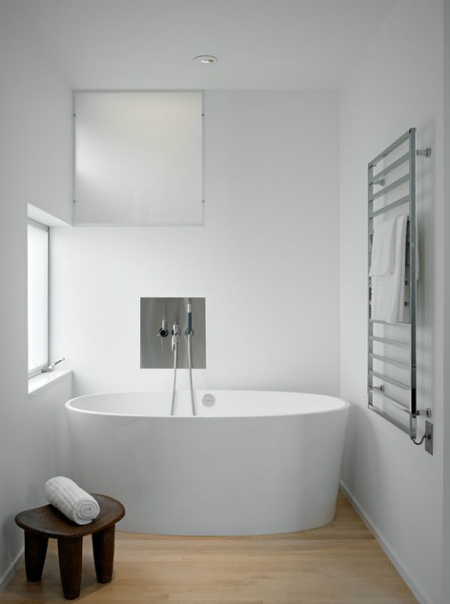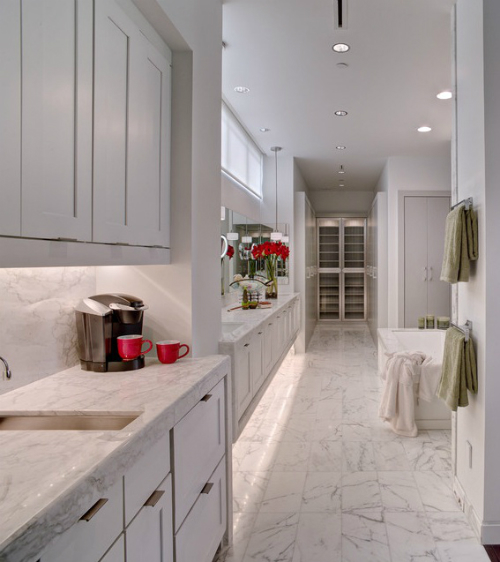Mike Rath is a member of the Trilogy Team and the president of the Summit County Builders Association (SCBA). He is now bringing the same dedication and commitment to the SCBA that he has brought to Trilogy Partners.
As a non-profit organization, SCBA is committed to maintaining an effective networking forum and progressive education regarding the building industry in the Colorado mountain region. The SCBA Board of Directors is the rudder of the organizational ship. With Rath at the helm for two years as acting President, there is great confidence his leadership skills will positively impact SCBA’s growth and the community’s awareness for the most sustainable path for home design, building and land development in Summit County.
Exciting plans are already in the works, as the new president lays the foundation for the SCBA this year. The Board already has a campaign in place to invite in more members from the region, unifying the progressive industry for the betterment of businesses and homeowners alike.
Secondly, Rath is thinking universal, as he was instrumental in designing a blog site for global marketing. Pay close attention Rath makes innovative decisions for the future of SCBA!










