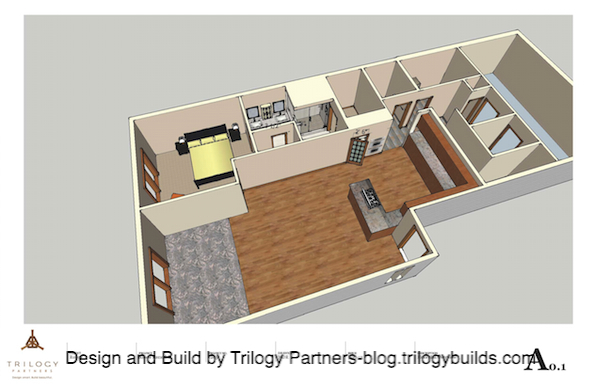Necessity is the mother of invention — and creativity! A Colorado couple purchased a Baldy Mountain townhouse that, though structurally sound, had a terrible floorplan. They felt the master bath was “an embarrassment,” and the formal dining room an unnecessary space.
Working with a limited budget and wanting to enhance their new home’s interior beauty and function, they contracted Colorado builder Trilogy Partners to help transform their house into a home.
The wasted dining room space was used to enlarge the master bedroom, bath, and walk-in closet. The final floor plan also included a mudroom, laundry room and half-bath. The couple says Trilogy’s professionalism and willingness to work within their budget and timeframe took their townhome “to the pinnacle of property values within our market.” They are especially thrilled with their new, luxurious master bath.
Trilogy Partners takes pride in enhancing Colorado’s natural beauty by building environmentally friendly homes using sustainable, “green” materials. We work with Energy Star® partners and products to help our clients realize long-term energy-efficiency and lower utility bills. Call 970-453-2230 or contact our design/build team for additional information.












