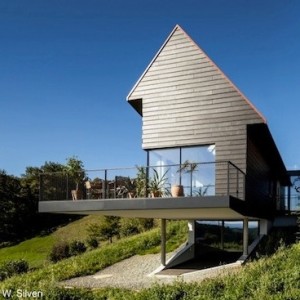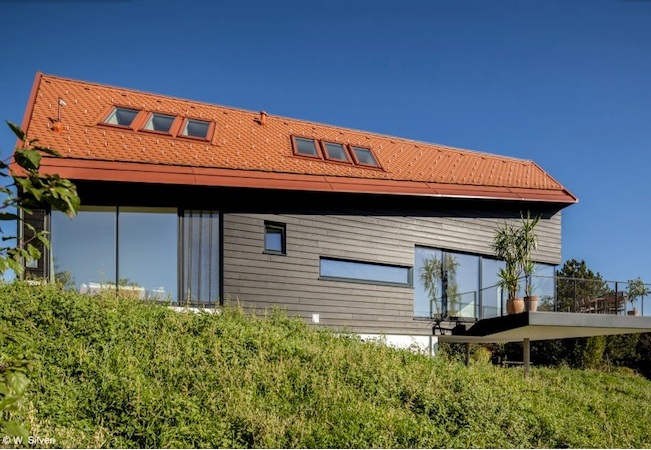The European architectural firm HoG Arkitektur designed a building in Austria that inspires us. The sustainable wine cellar, featured in Inhabitat, has a new wedge-shaped addition that is linked to the original cellar by a glass structure.
The gabled addition meets the roof lines of the original cellar, respecting the original structure but not mimicking it. The interior has an open floor plan with loft space, illuminated by many interesting windows. Stunning views of the countryside can be seen from every room.
The new structure was inspired by the local Paarhof style. While we did not design this building, we have great appreciation for the way the architects respected the site, locale, and existing structure.
—
For more information on sustainable design, follow Trilogy Partners on Facebook! Also, follow us on Twitter and share your architectural ideas with us!













