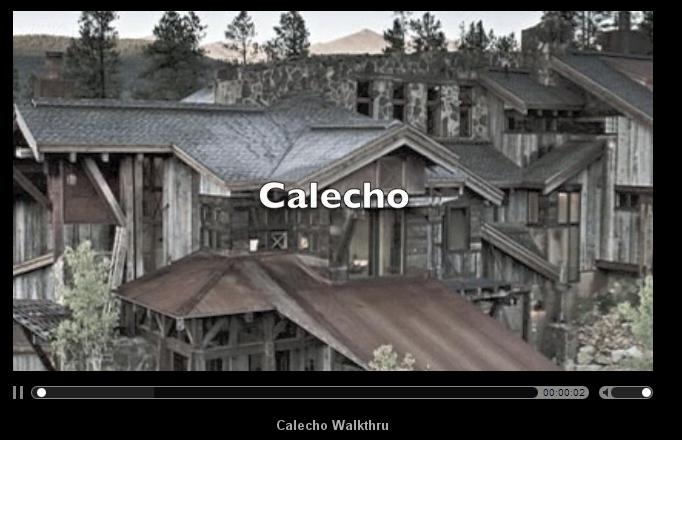We briefly touched on our Calecho home in our post “A Vacation Rental, or Your Next Home”, but we thought this beautiful home deserved a second look. Built on the second fairway of the Breckenridge Golf Course, this home reflects the golden era of Colorado mining in a bold and glorious fashion. A vaulted, open living area features an antiqued timber frame, with antique wood clad ceilings, rejuvenated old wood floors, hand forged steel accents, granite, cut sandstone and exposed concrete floors and walls that have been stained and aged. Hand hewn beams, old gray and brown board siding, recycled ski lift cable accents, and “miner’s smear” stone work on the exterior create that look and feel of the bygone miner’s era. A mine shaft elevator serves all three floors of the home. All elements combine to form a symphony that embraces mountain history and modern mountain living.
This home uses the most advanced building technologies. Murus SIP panels form the super-insulated skin and part of the structure of the house. A hybrid heating system melds radiant heat, fresh air circulation and humidification. The result is the ultimate in comfort and economy in a dry, cold climate.
For an up close look at this unique home, please click here.










