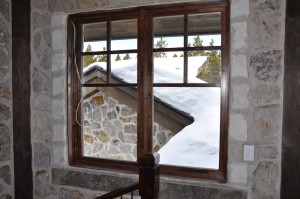The interior and exterior stone wall features at the Timber Trails residence are noticeably different than those of any other home in Summit County. This was purposeful design, and the combination of three different stones with a tinted cement grout made for the unique appearance. We studied a lot of stone design before coming up with something that we thought would be reminiscent of a small European mountain castle. Some of the design choices we made with regards to the walls include having the walls flare out at the bottom beginning about three feet above the foundation level. Above and below each window we have a grey sandstone header and sill sourced from Telluride Stone Company . And on the side of the windows acting as legs we have off-white sandstone bricks. The body of the house is a random sized gray and brown fieldstone that was locally mined.
Perhaps the single ingredient, subtle as it is, that transformed the walls of this house into “castle walls” was the use of a grout tinted toward the white and brown spectrum rather than the grey concrete mortar usually seen on mountain style homes. This colored grout represents a heavy limestone in the cement, something commonly seen in European towns and stone structures. The stone being such a successful design element, despite the cost the amount of stone used on the interior walls was increased substantially.










